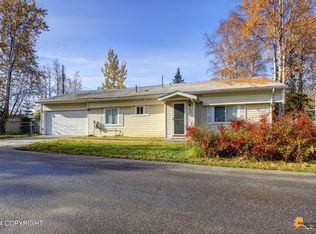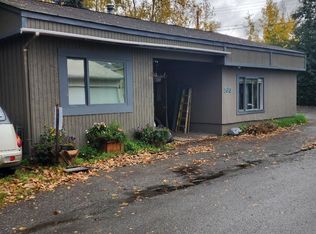2-bedroom house with a separate 1-bedroom upstairs apartment in the attic, and a separate 1-bedroom apartment in the basement, so you could live in the 2nd-floor 2-bedroom unit. Rent out the other 2 units and never have a mortgage! That is what I did for 25 years, but now I am 75, and I live out of state.
This property is off market, which means it's not currently listed for sale or rent on Zillow. This may be different from what's available on other websites or public sources.


