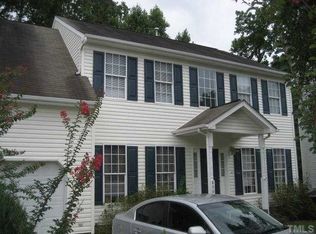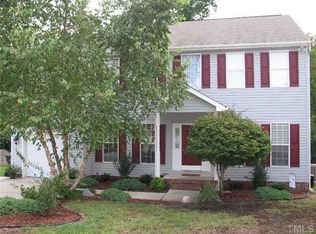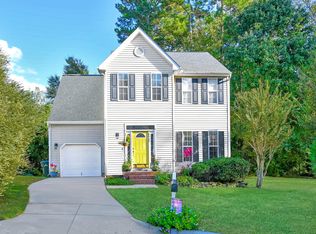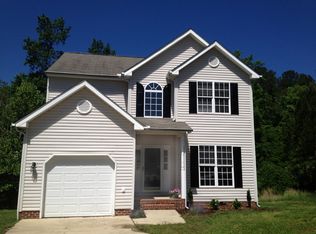Sold for $438,000
$438,000
8400 Astwell Ct, Raleigh, NC 27615
3beds
2,069sqft
Single Family Residence, Residential
Built in 1999
5,227.2 Square Feet Lot
$444,100 Zestimate®
$212/sqft
$2,198 Estimated rent
Home value
$444,100
$422,000 - $466,000
$2,198/mo
Zestimate® history
Loading...
Owner options
Explore your selling options
What's special
Immaculate & move in ready home in prime North Raleigh location. Fresh interior paint. New LVP flooring throughout 1st floor. Laminate flooring throughout 2nd floor. Spacious family room features gas log fireplace. 1st floor office/living room. Formal dining. Kitchen offers granite tops, subway tile backsplash & stainless steel appliances. All appliances convey. Large primary suite with vaulted ceiling, dual vanities, soaking tub with separate shower & walk in closet. Nice size bonus room. 1 car garage. New HVAC's 2022/2019. New water heater 2017. New light fixtures. New door hardware. Home backs to Durant Nature Park! Nestled at the end of a quiet cul-de-sac. Seller will remove fence with acceptable offer if buyer wants to open up backyard and have more recreational area.
Zillow last checked: 8 hours ago
Listing updated: October 27, 2025 at 07:50pm
Listed by:
David Wilson 919-844-1152,
Carolina's Choice Real Estate,
Shelley Allen 919-736-6393,
Carolina's Choice Real Estate
Bought with:
Shawn M White, 304996
Hometowne Realty Garner
Source: Doorify MLS,MLS#: 2515097
Facts & features
Interior
Bedrooms & bathrooms
- Bedrooms: 3
- Bathrooms: 3
- Full bathrooms: 2
- 1/2 bathrooms: 1
Heating
- Forced Air, Natural Gas, Zoned
Cooling
- Central Air, Zoned
Appliances
- Included: Dishwasher, Dryer, Electric Range, Gas Water Heater, Microwave, Plumbed For Ice Maker, Refrigerator, Washer
- Laundry: Laundry Room, Main Level
Features
- Bathtub/Shower Combination, Ceiling Fan(s), Double Vanity, Eat-in Kitchen, Entrance Foyer, Granite Counters, High Ceilings, Separate Shower, Smooth Ceilings, Soaking Tub, Walk-In Closet(s), Walk-In Shower
- Flooring: Hardwood, Laminate, Vinyl
- Windows: Insulated Windows
- Number of fireplaces: 1
- Fireplace features: Family Room, Gas, Gas Log
Interior area
- Total structure area: 2,069
- Total interior livable area: 2,069 sqft
- Finished area above ground: 2,069
- Finished area below ground: 0
Property
Parking
- Total spaces: 1
- Parking features: Attached, Concrete, Driveway, Garage, Garage Door Opener, Garage Faces Front
- Attached garage spaces: 1
Features
- Levels: Two
- Stories: 2
- Patio & porch: Deck
- Exterior features: Fenced Yard, Rain Gutters
- Has view: Yes
Lot
- Size: 5,227 sqft
- Features: Cul-De-Sac, Hardwood Trees, Landscaped
Details
- Parcel number: 1728509060
Construction
Type & style
- Home type: SingleFamily
- Architectural style: Traditional, Transitional
- Property subtype: Single Family Residence, Residential
Materials
- Vinyl Siding
Condition
- New construction: No
- Year built: 1999
Utilities & green energy
- Sewer: Public Sewer
- Water: Public
Community & neighborhood
Location
- Region: Raleigh
- Subdivision: Windsor Forest
HOA & financial
HOA
- Has HOA: Yes
- HOA fee: $99 semi-annually
Price history
| Date | Event | Price |
|---|---|---|
| 8/22/2023 | Sold | $438,000-2.7%$212/sqft |
Source: | ||
| 7/23/2023 | Contingent | $450,000$217/sqft |
Source: | ||
| 6/30/2023 | Price change | $450,000-2.2%$217/sqft |
Source: | ||
| 6/7/2023 | Listed for sale | $459,900+29571%$222/sqft |
Source: | ||
| 5/10/2014 | Listing removed | $1,595$1/sqft |
Source: Lotus Realty #1944218 Report a problem | ||
Public tax history
| Year | Property taxes | Tax assessment |
|---|---|---|
| 2025 | $3,777 +0.4% | $430,811 |
| 2024 | $3,762 +22.8% | $430,811 +54.3% |
| 2023 | $3,063 +7.6% | $279,189 |
Find assessor info on the county website
Neighborhood: North Raleigh
Nearby schools
GreatSchools rating
- 6/10Durant Road ElementaryGrades: PK-5Distance: 0.6 mi
- 5/10Durant Road MiddleGrades: 6-8Distance: 1 mi
- 6/10Millbrook HighGrades: 9-12Distance: 2.4 mi
Schools provided by the listing agent
- Elementary: Wake - Durant Road
- Middle: Wake - Durant
- High: Wake - Millbrook
Source: Doorify MLS. This data may not be complete. We recommend contacting the local school district to confirm school assignments for this home.
Get a cash offer in 3 minutes
Find out how much your home could sell for in as little as 3 minutes with a no-obligation cash offer.
Estimated market value$444,100
Get a cash offer in 3 minutes
Find out how much your home could sell for in as little as 3 minutes with a no-obligation cash offer.
Estimated market value
$444,100



