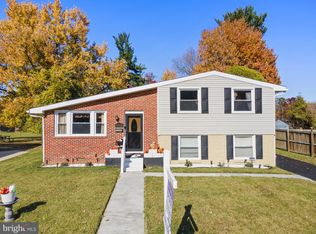Welcome home to this absolutely charming three bedroom home with beautiful hardwood floors throughout, soaring ceilings, sun filled windows and set a spectacular corner 0.26 acre lot. You will love the open concept floorplan that has a living and dining area with a soaring vaulted ceiling and doors to the covered back porch. Prepare your favorite meals in the kitchen that is fully equipped with a breakfast bar, electric cooktop, wall oven, built-in microwave, refrigerator and dishwasher. The upper level has three bedrooms with vaulted ceilings and hardwood floors underneath the carpet along with a full bathroom. Downstairs, the lower level includes a recreation room that could be a possible fourth bedroom, a half bath and storage. Enjoy spending time outside in the expansive fully fenced backyard with covered patio and large parking pad. Conveniently close to everything you need!
This property is off market, which means it's not currently listed for sale or rent on Zillow. This may be different from what's available on other websites or public sources.
