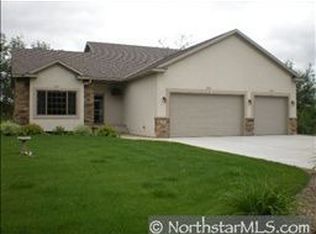Closed
$425,000
8400 2nd Ave NE, Rice, MN 56367
5beds
2,585sqft
Single Family Residence
Built in 2007
0.29 Acres Lot
$440,800 Zestimate®
$164/sqft
$3,190 Estimated rent
Home value
$440,800
Estimated sales range
Not available
$3,190/mo
Zestimate® history
Loading...
Owner options
Explore your selling options
What's special
You will fall in love with the Stunning 5 bedroom, 5 bathroom 4-level home in a great location. The main level features a large open kitchen with granite countertops, corner pantry, granite island, beautiful backsplash, and gorgeous hardwood floors. Kitchen appliances are included along with the washer and dryer. The home has been very well kept and maintained. The open living room has a gas fireplace along with patio doors that walk out to a large deck, overlooking the wooded backyard. The upper level has 3 bedrooms and two full bathrooms. One of the upper level bathrooms is a Primary Suite that has ceramic tile and a dual sink vanity. There is a huge walk in closet as well in the Primary suite. Lower level has a large family room, bar area, laundry room, and an office with French doors and great back yard views. This room could also be used as a flex room, or gym area. From this level you can walk out to the beautiful stamped concrete patio and entertain guests or sit by a fire and enjoy the private backyard. The 4th level has two bedrooms and a full bathroom with double sinks. This house has it all. You will appreciate the privacy and scenery of the back yard. This home was custom built and has had one owner. Don't miss the chance to be steps away from the Oak Hill Golf Course with an amazing location and wonderful neighborhood.
Zillow last checked: 8 hours ago
Listing updated: November 25, 2025 at 11:32pm
Listed by:
Lisa J. Meehl 320-267-5745,
Premier Real Estate Services,
Cheryl Klinkner 320-241-4647
Bought with:
Jason M. Miller, e-PRO, GRI
Premier Real Estate Services
Source: NorthstarMLS as distributed by MLS GRID,MLS#: 6604249
Facts & features
Interior
Bedrooms & bathrooms
- Bedrooms: 5
- Bathrooms: 5
- Full bathrooms: 3
- 1/2 bathrooms: 2
Bedroom 1
- Level: Upper
- Area: 288 Square Feet
- Dimensions: 18x16
Bedroom 2
- Level: Upper
- Area: 196 Square Feet
- Dimensions: 14x14
Bedroom 3
- Level: Upper
- Area: 168 Square Feet
- Dimensions: 12x14
Bedroom 4
- Level: Lower
Bedroom 5
- Level: Lower
Dining room
- Level: Main
- Area: 288 Square Feet
- Dimensions: 18 x 16
Family room
- Level: Lower
- Area: 378 Square Feet
- Dimensions: 21x18
Kitchen
- Level: Main
- Area: 288 Square Feet
- Dimensions: 18x16
Living room
- Level: Main
- Area: 288 Square Feet
- Dimensions: 16x18
Office
- Level: Lower
- Area: 168 Square Feet
- Dimensions: 14x12
Heating
- Forced Air
Cooling
- Central Air
Appliances
- Included: Dishwasher, Dryer, Microwave, Range, Refrigerator, Stainless Steel Appliance(s), Washer
Features
- Basement: Block,Finished,Full,Walk-Out Access
- Number of fireplaces: 1
- Fireplace features: Gas, Living Room
Interior area
- Total structure area: 2,585
- Total interior livable area: 2,585 sqft
- Finished area above ground: 1,632
- Finished area below ground: 700
Property
Parking
- Total spaces: 3
- Parking features: Attached, Asphalt
- Attached garage spaces: 3
- Details: Garage Dimensions (27x33), Garage Door Height (8), Garage Door Width (16)
Accessibility
- Accessibility features: None
Features
- Levels: Four or More Level Split
- Patio & porch: Deck, Front Porch, Patio
Lot
- Size: 0.29 Acres
- Dimensions: 80 x 174 x 85 x 142
- Features: Many Trees
Details
- Foundation area: 1632
- Parcel number: 120165100
- Zoning description: Residential-Single Family
Construction
Type & style
- Home type: SingleFamily
- Property subtype: Single Family Residence
Materials
- Brick/Stone, Metal Siding
- Roof: Asphalt
Condition
- Age of Property: 18
- New construction: No
- Year built: 2007
Utilities & green energy
- Electric: Circuit Breakers
- Gas: Natural Gas
- Sewer: Septic System Compliant - Yes, Shared Septic
- Water: Shared System
Community & neighborhood
Location
- Region: Rice
- Subdivision: Oak Hill Estates 3
HOA & financial
HOA
- Has HOA: Yes
- HOA fee: $240 annually
- Services included: Other
- Association name: Oak Hill Estates Homeowners
- Association phone: 320-255-5506
Price history
| Date | Event | Price |
|---|---|---|
| 11/25/2024 | Sold | $425,000+0%$164/sqft |
Source: | ||
| 10/23/2024 | Pending sale | $424,900$164/sqft |
Source: | ||
| 9/18/2024 | Listed for sale | $424,900-1.2%$164/sqft |
Source: | ||
| 7/15/2024 | Listing removed | -- |
Source: | ||
| 5/20/2024 | Price change | $429,900-2.3%$166/sqft |
Source: | ||
Public tax history
| Year | Property taxes | Tax assessment |
|---|---|---|
| 2025 | $3,996 -8.7% | $421,300 +2.1% |
| 2024 | $4,378 +0.7% | $412,700 -8.8% |
| 2023 | $4,348 +15.5% | $452,700 +12.1% |
Find assessor info on the county website
Neighborhood: 56367
Nearby schools
GreatSchools rating
- 7/10Rice Elementary SchoolGrades: PK-5Distance: 5.4 mi
- 4/10Sauk Rapids-Rice Middle SchoolGrades: 6-8Distance: 6.5 mi
- 6/10Sauk Rapids-Rice Senior High SchoolGrades: 9-12Distance: 5.7 mi

Get pre-qualified for a loan
At Zillow Home Loans, we can pre-qualify you in as little as 5 minutes with no impact to your credit score.An equal housing lender. NMLS #10287.
Sell for more on Zillow
Get a free Zillow Showcase℠ listing and you could sell for .
$440,800
2% more+ $8,816
With Zillow Showcase(estimated)
$449,616