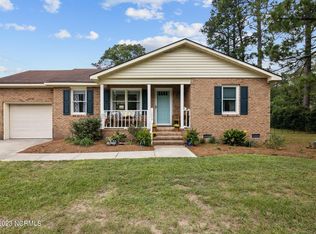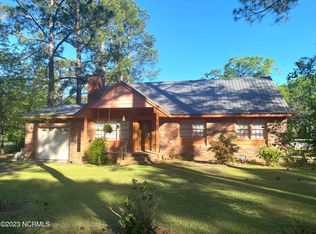Sold for $575,000
$575,000
840 Wildlife Road, New Bern, NC 28560
4beds
3,021sqft
Single Family Residence
Built in 1950
6.94 Acres Lot
$626,300 Zestimate®
$190/sqft
$2,630 Estimated rent
Home value
$626,300
$576,000 - $683,000
$2,630/mo
Zestimate® history
Loading...
Owner options
Explore your selling options
What's special
Beautiful home situated on almost 7 acres of land with a breathtaking view of the Neuse River from a very spacious porch. This is a very rare find that has so many possibilities and is located directly adjacent to the Bridgeton public boat ramp. This property features an updated interior, plenty of storage space, Maple kitchen cabinets and a new Safe-Step walk in tub/shower in the master bedroom. The kitchen has Swan Stone countertops with an island and plenty of storage space. An open concept living room with cathedral ceilings and skylights highlight the beauty of this home. The two car attached garage has a separate HVAC for heating and cooling. Other outbuildings include a detached 2 car garage/workshop which has a half bath, a greenhouse, house used for storage and another workshop which are all on concrete foundations. There are so many great features to this property that it is impossible to list them all making it a must see! Let your entrepreneurial spirit run free. Start a nursery, remodel and rent the house now being used for storage. Lots of income opportunities possible. Country living yet only a 10 minute drive to shopping, a hospital and Historic New Bern.
Zillow last checked: 8 hours ago
Listing updated: March 14, 2024 at 11:37am
Listed by:
DANIEL MACSAY 252-658-4014,
FREEDOM REAL ESTATE GROUP LLC
Bought with:
Barbara Saunders Real Estate, 281470
Keller Williams Realty
Source: Hive MLS,MLS#: 100393704 Originating MLS: Neuse River Region Association of Realtors
Originating MLS: Neuse River Region Association of Realtors
Facts & features
Interior
Bedrooms & bathrooms
- Bedrooms: 4
- Bathrooms: 3
- Full bathrooms: 2
- 1/2 bathrooms: 1
Primary bedroom
- Level: First
- Dimensions: 17.7 x 17.7
Bedroom 2
- Level: First
- Dimensions: 11 x 10.3
Bedroom 3
- Level: First
- Dimensions: 12.2 x 11.2
Bedroom 4
- Level: First
- Dimensions: 15.7 x 11.2
Bathroom 1
- Description: Master Bath
- Level: First
- Dimensions: 11 x 11.3
Bathroom 2
- Level: First
- Dimensions: 8 x 5.2
Bathroom 3
- Description: 1/2 bath
- Level: First
- Dimensions: 7.3 x 5.5
Dining room
- Level: First
- Dimensions: 16.9 x 10.4
Other
- Level: Second
- Dimensions: 29 x 27
Kitchen
- Level: First
- Dimensions: 16.9 x 14.1
Laundry
- Level: First
- Dimensions: 11 x 7.4
Living room
- Level: First
- Dimensions: 17.3 x 29
Heating
- Fireplace(s), Gas Pack, Heat Pump, Electric
Cooling
- Central Air, Heat Pump
Appliances
- Included: Vented Exhaust Fan, Gas Oven, Self Cleaning Oven, Refrigerator, Disposal, Dishwasher, Wall Oven
- Laundry: Dryer Hookup, Washer Hookup, Laundry Room
Features
- Master Downstairs, Walk-in Closet(s), Vaulted Ceiling(s), High Ceilings, Entrance Foyer, Kitchen Island, Ceiling Fan(s), Walk-in Shower, Blinds/Shades, Walk-In Closet(s), Workshop
- Flooring: Tile, Wood
- Windows: Skylight(s)
- Basement: None
- Attic: Access Only,Pull Down Stairs
Interior area
- Total structure area: 3,021
- Total interior livable area: 3,021 sqft
Property
Parking
- Total spaces: 4
- Parking features: Asphalt, Concrete, Garage Door Opener, Off Street
Accessibility
- Accessibility features: None
Features
- Levels: One and One Half,Multi/Split
- Stories: 2
- Patio & porch: Open, Covered, Porch, Screened
- Exterior features: None
- Pool features: None
- Fencing: Chain Link,Partial
- Has view: Yes
- View description: River, Water
- Has water view: Yes
- Water view: River,Water
- Waterfront features: Waterfront
- Frontage type: River
Lot
- Size: 6.94 Acres
- Features: Open Lot, Dead End, Wetlands, Deeded Waterfront
Details
- Additional structures: Greenhouse, Second Garage, Shed(s), Storage, Workshop
- Parcel number: 2040137
- Zoning: Res
- Special conditions: Standard
Construction
Type & style
- Home type: SingleFamily
- Property subtype: Single Family Residence
Materials
- Brick
- Foundation: Block, Other, Raised, Pilings
- Roof: Architectural Shingle
Condition
- New construction: No
- Year built: 1950
Details
- Warranty included: Yes
Utilities & green energy
- Sewer: Septic Tank
- Water: Public
- Utilities for property: Water Available
Community & neighborhood
Security
- Security features: Smoke Detector(s)
Location
- Region: New Bern
- Subdivision: Not In Subdivision
Other
Other facts
- Listing agreement: Exclusive Right To Sell
- Listing terms: Cash,Conventional,FHA,VA Loan
- Road surface type: Paved
Price history
| Date | Event | Price |
|---|---|---|
| 3/14/2024 | Sold | $575,000-5.7%$190/sqft |
Source: | ||
| 1/29/2024 | Pending sale | $610,000$202/sqft |
Source: | ||
| 11/30/2023 | Price change | $610,000-0.8%$202/sqft |
Source: | ||
| 10/11/2023 | Listed for sale | $615,000$204/sqft |
Source: | ||
| 10/8/2023 | Pending sale | $615,000$204/sqft |
Source: | ||
Public tax history
| Year | Property taxes | Tax assessment |
|---|---|---|
| 2024 | $2,040 +0.6% | $432,700 +8.8% |
| 2023 | $2,028 | $397,830 +60% |
| 2022 | -- | $248,650 +3.3% |
Find assessor info on the county website
Neighborhood: 28560
Nearby schools
GreatSchools rating
- 6/10Bridgeton ElementaryGrades: PK-5Distance: 0.7 mi
- 4/10West Craven MiddleGrades: 6-8Distance: 6.8 mi
- 2/10West Craven HighGrades: 9-12Distance: 8.1 mi

Get pre-qualified for a loan
At Zillow Home Loans, we can pre-qualify you in as little as 5 minutes with no impact to your credit score.An equal housing lender. NMLS #10287.

