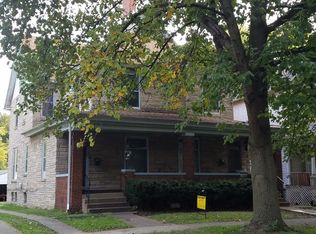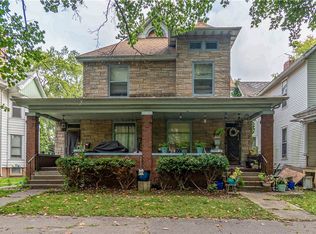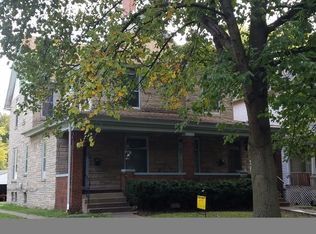Owners want house sold quick! It's priced accordingly... Close to Millikin University in historic West-End. Owner's wish they don't need to part with this home. They made numerous improvements to house since purchasing in 2011. Master bedroom suite with ceramic title floor, original claw tub, and new ceramic tile walk in shower. Excellent wood work and hardwood floors throughout. Vintage wooden pocket doors and gas fireplace in living room. (5th bedroom could be added). Still some TLC to be done. Selling 'As Is'
This property is off market, which means it's not currently listed for sale or rent on Zillow. This may be different from what's available on other websites or public sources.


