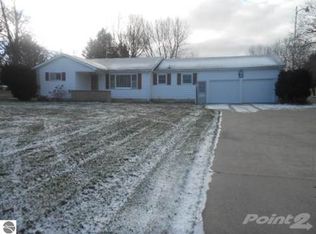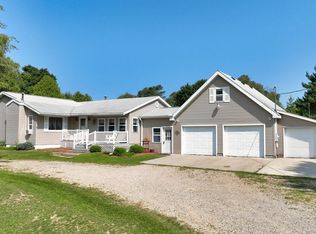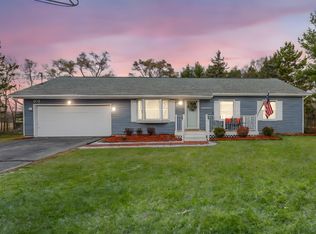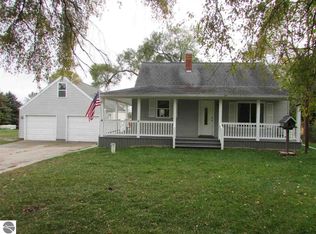Sold for $211,000 on 09/12/24
$211,000
840 W Remus Rd, Mount Pleasant, MI 48858
3beds
2,446sqft
Single Family Residence
Built in 1968
1 Acres Lot
$230,600 Zestimate®
$86/sqft
$1,689 Estimated rent
Home value
$230,600
$208,000 - $256,000
$1,689/mo
Zestimate® history
Loading...
Owner options
Explore your selling options
What's special
An acre of delight, property features a much deserved ranch home, family room with fireplace, bay window looking out to the peaceful countryside, well designed kitchen with ample cabinets and appliances, dining area with sliding doors leading to back deck, large living room, 1 1/2 baths, full basement partially finished for potential 4th bedroom or added living space, attached 2 car garage, workshop, paved driveway. It's endowed with Country Charm.
Zillow last checked: 8 hours ago
Listing updated: September 16, 2024 at 07:47am
Listed by:
Patricia Zamarron 989-773-6000,
CENTRAL REAL ESTATE MT PLEASANT, INC. 989-773-6000
Bought with:
Non Member Office
NON-MLS MEMBER OFFICE
Source: NGLRMLS,MLS#: 1925349
Facts & features
Interior
Bedrooms & bathrooms
- Bedrooms: 3
- Bathrooms: 2
- Full bathrooms: 1
- 1/2 bathrooms: 1
- Main level bathrooms: 2
- Main level bedrooms: 3
Primary bedroom
- Level: Main
- Area: 144
- Dimensions: 12 x 12
Bedroom 2
- Level: Main
- Area: 195
- Dimensions: 15 x 13
Bedroom 3
- Level: Main
- Area: 210
- Dimensions: 15 x 14
Primary bathroom
- Features: None
Dining room
- Level: Main
- Area: 144
- Dimensions: 12 x 12
Family room
- Level: Main
- Area: 352
- Dimensions: 22 x 16
Kitchen
- Level: Main
- Area: 168
- Dimensions: 12 x 14
Living room
- Level: Main
- Area: 252
- Dimensions: 18 x 14
Heating
- Forced Air, Natural Gas, Fireplace(s)
Cooling
- Central Air, Whole House Fan/Attic Fan
Appliances
- Included: Refrigerator, Oven/Range, Dishwasher, Water Softener Owned, Washer, Dryer, Exhaust Fan, Gas Water Heater
- Laundry: Lower Level
Features
- Drywall, Ceiling Fan(s), Cable TV, High Speed Internet
- Flooring: Carpet, Wood
- Windows: Bay Window(s)
- Basement: Full,Finished Rooms,Egress Windows
- Has fireplace: Yes
- Fireplace features: Gas
Interior area
- Total structure area: 2,446
- Total interior livable area: 2,446 sqft
- Finished area above ground: 1,496
- Finished area below ground: 950
Property
Parking
- Total spaces: 2
- Parking features: Attached, Garage Door Opener, Asphalt
- Attached garage spaces: 2
Accessibility
- Accessibility features: None
Features
- Patio & porch: Deck, Covered
- Has view: Yes
- View description: Countryside View
- Waterfront features: None
Lot
- Size: 1 Acres
- Dimensions: 132 x 330
- Features: Sloped, Landscaped, Metes and Bounds
Details
- Additional structures: Other, Workshop
- Parcel number: 050133000600
- Zoning description: Residential
Construction
Type & style
- Home type: SingleFamily
- Architectural style: Ranch
- Property subtype: Single Family Residence
Materials
- Frame, Vinyl Siding, Brick
- Roof: Asphalt
Condition
- New construction: No
- Year built: 1968
Utilities & green energy
- Sewer: Private Sewer
- Water: Private
Community & neighborhood
Community
- Community features: None
Location
- Region: Mount Pleasant
- Subdivision: N/A
HOA & financial
HOA
- Services included: None
Other
Other facts
- Listing agreement: Exclusive Right Sell
- Listing terms: Conventional,Cash,FHA,VA Loan
- Ownership type: Private Owner
- Road surface type: Asphalt
Price history
| Date | Event | Price |
|---|---|---|
| 9/12/2024 | Sold | $211,000-1.8%$86/sqft |
Source: | ||
| 8/6/2024 | Pending sale | $214,900$88/sqft |
Source: | ||
| 7/30/2024 | Listed for sale | $214,900+71.9%$88/sqft |
Source: | ||
| 6/15/2001 | Sold | $125,000$51/sqft |
Source: Agent Provided Report a problem | ||
Public tax history
| Year | Property taxes | Tax assessment |
|---|---|---|
| 2025 | -- | $115,400 +3.7% |
| 2024 | $2,959 | $111,300 +13.8% |
| 2023 | -- | $97,800 +10.3% |
Find assessor info on the county website
Neighborhood: 48858
Nearby schools
GreatSchools rating
- NAGaniard SchoolGrades: PK-2Distance: 3.7 mi
- 6/10Mt Pleasant Middle SchoolGrades: 6-8Distance: 3.3 mi
- 9/10Mt. Pleasant Senior High SchoolGrades: 9-12Distance: 5.2 mi
Schools provided by the listing agent
- District: Mount Pleasant City School District
Source: NGLRMLS. This data may not be complete. We recommend contacting the local school district to confirm school assignments for this home.

Get pre-qualified for a loan
At Zillow Home Loans, we can pre-qualify you in as little as 5 minutes with no impact to your credit score.An equal housing lender. NMLS #10287.



