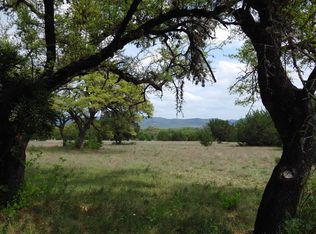Sold on 07/02/25
Price Unknown
840 W RANCH ROAD 337, Leakey, TX 78873
3beds
2,808sqft
Single Family Residence
Built in 2006
3.7 Acres Lot
$454,400 Zestimate®
$--/sqft
$1,864 Estimated rent
Home value
$454,400
Estimated sales range
Not available
$1,864/mo
Zestimate® history
Loading...
Owner options
Explore your selling options
What's special
Situated on 3.7 wooded acres in a desirable subdivision just west of downtown Leakey, Texas, this property combines privacy, beauty, and convenience. The custom-built brick home offers 3 bedrooms, 2 baths and 2808 sq. ft. of thoughtfully designed living space. A large, wood-burning fireplace is the focal point of the spacious living room. Tray ceilings, a formal dining room, and double vanities in both bathrooms add touches of sophistication and comfort. The kitchen features a center island, a breakfast bar, a prep sink and two pantries! Built-ins and generous storage options are found throughout the home ensuring every space is functional and organized. Features * 3.7 Wooded Acres * Paved Driveway * Custom Brick Home * 2808 sq. ft./3BD-2BA * Many Built-Ins * Spacious Living Area * Elegant Design Details * Wood Burning FP * Full Utility Room * 2 Pantries * 2 Car Attached Carport * Covered Patio * Climate Controlled Storage Area * Storage Bldg.
Zillow last checked: 8 hours ago
Listing updated: July 02, 2025 at 08:47am
Listed by:
Shawn Gray TREC #518077 (830) 486-5065,
Frio Canyon Real Estate
Source: LERA MLS,MLS#: 1833859
Facts & features
Interior
Bedrooms & bathrooms
- Bedrooms: 3
- Bathrooms: 2
- Full bathrooms: 2
Primary bedroom
- Area: 300
- Dimensions: 15 x 20
Bedroom 2
- Area: 180
- Dimensions: 12 x 15
Bedroom 3
- Area: 180
- Dimensions: 12 x 15
Primary bathroom
- Features: Double Vanity
- Area: 144
- Dimensions: 12 x 12
Kitchen
- Area: 300
- Dimensions: 12 x 25
Living room
- Area: 340
- Dimensions: 20 x 17
Heating
- Central, Heat Pump, Electric
Cooling
- Central Air
Appliances
- Included: Washer, Dryer, Cooktop, Self Cleaning Oven, Microwave, Range, Refrigerator, Dishwasher, Trash Compactor, Electric Water Heater, Electric Cooktop
- Laundry: Main Level, Laundry Room
Features
- One Living Area, Separate Dining Room, Kitchen Island, Breakfast Bar, Pantry, Utility Room Inside, 1st Floor Lvl/No Steps, High Ceilings, Open Floorplan, All Bedrooms Downstairs, Telephone, Walk-In Closet(s), Master Downstairs, Ceiling Fan(s)
- Flooring: Carpet, Ceramic Tile
- Windows: Window Coverings
- Has basement: No
- Attic: Access Only
- Number of fireplaces: 1
- Fireplace features: One, Living Room, Wood Burning
Interior area
- Total structure area: 2,808
- Total interior livable area: 2,808 sqft
Property
Parking
- Total spaces: 2
- Parking features: None, Two Car Carport, Circular Driveway
- Carport spaces: 2
- Has uncovered spaces: Yes
Features
- Levels: One
- Stories: 1
- Patio & porch: Covered
- Pool features: None
- Has view: Yes
- View description: County VIew
Lot
- Size: 3.70 Acres
Details
- Parcel number: 5413
- Special conditions: Probate Listing
Construction
Type & style
- Home type: SingleFamily
- Architectural style: Traditional
- Property subtype: Single Family Residence
Materials
- Brick, 4 Sides Masonry
- Foundation: Slab
- Roof: Composition
Condition
- Pre-Owned
- New construction: No
- Year built: 2006
Details
- Builder name: Carl Cordell
Utilities & green energy
- Electric: BEC
- Sewer: Septic
- Water: Leakey City
- Utilities for property: Private Garbage Service
Community & neighborhood
Community
- Community features: None
Location
- Region: Leakey
- Subdivision: Spring Hill
HOA & financial
HOA
- Has HOA: Yes
- HOA fee: $350 annually
- Association name: SPRING HILL
Other
Other facts
- Listing terms: Conventional,Cash
- Road surface type: Paved
Price history
| Date | Event | Price |
|---|---|---|
| 7/2/2025 | Sold | -- |
Source: | ||
| 5/27/2025 | Pending sale | $575,000$205/sqft |
Source: | ||
| 1/26/2025 | Listed for sale | $575,000$205/sqft |
Source: KVMLS #118140 Report a problem | ||
Public tax history
| Year | Property taxes | Tax assessment |
|---|---|---|
| 2025 | -- | $453,754 +17.4% |
| 2024 | -- | $386,566 +10% |
| 2023 | -- | $351,424 +10% |
Find assessor info on the county website
Neighborhood: 78873
Nearby schools
GreatSchools rating
- 6/10Leakey SchoolGrades: PK-12Distance: 0.8 mi
Schools provided by the listing agent
- Elementary: Leakey
- Middle: Leakey
- High: Leakey
- District: Leakey Isd
Source: LERA MLS. This data may not be complete. We recommend contacting the local school district to confirm school assignments for this home.
