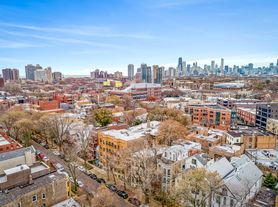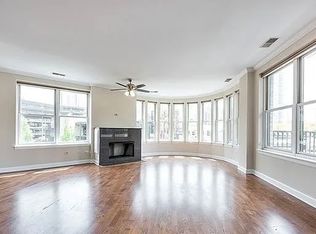Lincoln Park Modern 2 Bed Rehab w/ In-Unit Laundry & Central Air
Live in the heart of Lincoln Park in this fully updated 2-bedroom featuring bright, modern finishes and spacious rooms throughout.
UNIT FEATURES:
Queen-sized bedrooms with great natural light
Spacious living areas perfect for flexible layouts
Eat-in kitchen with room for a table
Stainless steel appliances
Dishwasher included
Stone countertops + sleek tilework
Hardwood floors throughout
Ample closet space
In-unit laundry
Central air conditioning
CALL/ TEXT INEZ W/ Apartment Source
water & trash included
Apartment for rent
$3,695/mo
840 W Lill Ave UNIT 1, Chicago, IL 60614
2beds
1,085sqft
Price may not include required fees and charges.
Apartment
Available now
Cats OK
Central air
In unit laundry
What's special
Bright modern finishesSleek tileworkQueen-sized bedroomsGreat natural lightIn-unit laundryCentral air conditioningStainless steel appliances
- 9 days |
- -- |
- -- |
Zillow last checked: 10 hours ago
Listing updated: November 26, 2025 at 11:28am
Travel times
Looking to buy when your lease ends?
Consider a first-time homebuyer savings account designed to grow your down payment with up to a 6% match & a competitive APY.
Facts & features
Interior
Bedrooms & bathrooms
- Bedrooms: 2
- Bathrooms: 1
- Full bathrooms: 1
Cooling
- Central Air
Appliances
- Included: Dishwasher, Dryer, Freezer, Microwave, Oven, Refrigerator, Washer
- Laundry: In Unit
Features
- Flooring: Hardwood, Tile
Interior area
- Total interior livable area: 1,085 sqft
Property
Parking
- Details: Contact manager
Features
- Exterior features: Garbage included in rent, Water included in rent
Details
- Parcel number: 14294160540000
Construction
Type & style
- Home type: Apartment
- Property subtype: Apartment
Utilities & green energy
- Utilities for property: Garbage, Water
Building
Management
- Pets allowed: Yes
Community & HOA
Location
- Region: Chicago
Financial & listing details
- Lease term: 1 Year
Price history
| Date | Event | Price |
|---|---|---|
| 11/26/2025 | Listed for rent | $3,695$3/sqft |
Source: Zillow Rentals | ||
| 3/21/2025 | Sold | $1,502,299$1,385/sqft |
Source: Agent Provided | ||

