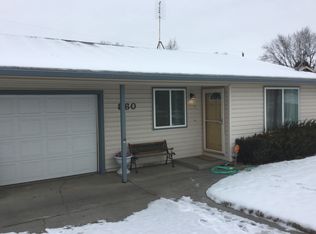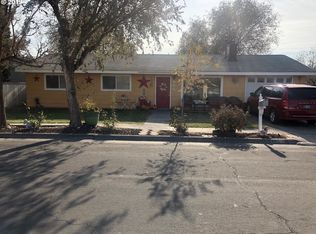Sold for $150,000 on 05/07/24
$150,000
840 W Highland Ave, Hermiston, OR 97838
4beds
2,108sqft
SingleFamily
Built in 1966
7,841 Square Feet Lot
$238,900 Zestimate®
$71/sqft
$2,287 Estimated rent
Home value
$238,900
$217,000 - $260,000
$2,287/mo
Zestimate® history
Loading...
Owner options
Explore your selling options
What's special
Large dwelling for big family. (NON SMOKEING AND PET FREE HOME) There have been two family’s living here for the past forever years comfortably. Large covered patio out back; great for bbq and play time with fully fenced in back yard.
Front visiting room and the 3 bedrooms have carpet (all carpet is less than 3 yrs old) but the rest of the house and bedrm #4 is vinyl (kitchen& bathrooms) and laminate floors.
House stays cool in the summer and warm in the winter (utilities always about $100/month) Gas appliances; oven/range, hot water, furnace, Optional gas or electric dryer.
For a number of years a preschool/daycare was run out of the west side of the house. (Which has a side entrance business door of its own) - we installed a mini bathroom meant for toddler use. But plenty of adults can use pending your size and comfortability. - so-if your ambitious enough to do day care the house has been inspected and passed off as suitable for such a business.
The only yard storage is a small metal shed as seen in pictures (it’s a little worse for wear but still functions)
Facts & features
Interior
Bedrooms & bathrooms
- Bedrooms: 4
- Bathrooms: 3
- Full bathrooms: 1
- 3/4 bathrooms: 1
- 1/2 bathrooms: 1
- Main level bathrooms: 2
Heating
- Forced air, Stove, Gas, Wood / Pellet
Cooling
- Central, Wall
Appliances
- Included: Freezer, Microwave, Range / Oven, Refrigerator
Features
- Laminate Flooring
- Flooring: Tile, Carpet, Laminate, Linoleum / Vinyl
- Basement: Slab, Crawl Space
- Has fireplace: Yes
Interior area
- Total interior livable area: 2,108 sqft
Property
Parking
- Total spaces: 2
- Parking features: Off-street, On-street
- Details: Driveway
Accessibility
- Accessibility features: Accessible Approach with Ramp
Features
- Patio & porch: Deck, Covered Courtyard
- Exterior features: Vinyl, Brick
- Fencing: Fenced
- Has view: Yes
- View description: None
Lot
- Size: 7,841 sqft
- Features: Level
Details
- Parcel number: 4N2810CD14200
- Zoning: R1
Construction
Type & style
- Home type: SingleFamily
- Architectural style: 1 STORY
Materials
- Roof: Composition
Condition
- Year built: 1966
- Major remodel year: 1966
Utilities & green energy
- Sewer: Public Sewer
- Water: Public
Community & neighborhood
Location
- Region: Hermiston
Other
Other facts
- Sewer: Public Sewer
- WaterSource: Public
- Heating: Forced Air
- Zoning: R1
- ExteriorFeatures: Deck, Fenced, Yard, Tool Shed, Covered Courtyard
- HeatingYN: true
- Flooring: Laminate
- PatioAndPorchFeatures: Deck, Covered Courtyard
- CoolingYN: true
- Basement: Slab, Crawl Space
- FoundationDetails: Slab
- CurrentFinancing: Conventional, FHA, Cash, VA Loan, USDA Loan
- Fencing: Fenced
- Roof: Composition
- StoriesTotal: 1
- LotFeatures: Level
- ParkingFeatures: Driveway
- YearBuiltEffective: 1966
- ConstructionMaterials: Lap Siding
- LivingAreaSource: County
- LotSizeSource: County
- OtherParking: Driveway
- MainLevelBathrooms: 2.1
- ArchitecturalStyle: 1 STORY
- AccessibilityFeatures: Accessible Approach with Ramp
- Appliances: Stainless Steel Appliance(s), Free-Standing Range, Free-Standing Refrigerator
- InteriorFeatures: Laminate Flooring
- RoomBedroom2Level: Main
- RoomBedroom3Level: Main
- RoomDiningRoomLevel: Main
- RoomFamilyRoomLevel: Main
- RoomKitchenLevel: Main
- RoomLivingRoomLevel: Main
- RoomMasterBedroomLevel: Main
- YearBuiltDetails: Resale
Price history
| Date | Event | Price |
|---|---|---|
| 5/7/2024 | Sold | $150,000-29.9%$71/sqft |
Source: Public Record | ||
| 8/12/2019 | Listing removed | $214,000$102/sqft |
Source: RE/MAX Cornerstone #19600585 | ||
| 7/30/2019 | Price change | $214,000-2.7%$102/sqft |
Source: RE/MAX Cornerstone #19600585 | ||
| 6/4/2019 | Price change | $219,900+0.4%$104/sqft |
Source: RE/MAX Cornerstone #19600585 | ||
| 4/25/2019 | Price change | $219,000-4.4%$104/sqft |
Source: Owner | ||
Public tax history
| Year | Property taxes | Tax assessment |
|---|---|---|
| 2024 | $3,498 +3.2% | $167,370 +6.1% |
| 2022 | $3,391 +2.4% | $157,770 +3% |
| 2021 | $3,311 +3.6% | $153,180 +3% |
Find assessor info on the county website
Neighborhood: 97838
Nearby schools
GreatSchools rating
- 4/10West Park Elementary SchoolGrades: K-5Distance: 0.3 mi
- 4/10Armand Larive Middle SchoolGrades: 6-8Distance: 0.6 mi
- 7/10Hermiston High SchoolGrades: 9-12Distance: 0.4 mi
Schools provided by the listing agent
- Elementary: West Park
- Middle: Armand Larive
- High: Hermiston
Source: The MLS. This data may not be complete. We recommend contacting the local school district to confirm school assignments for this home.

Get pre-qualified for a loan
At Zillow Home Loans, we can pre-qualify you in as little as 5 minutes with no impact to your credit score.An equal housing lender. NMLS #10287.

