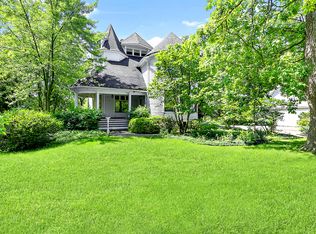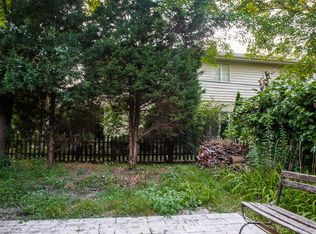Closed
$1,505,000
840 W Chestnut St, Hinsdale, IL 60521
4beds
3,290sqft
Single Family Residence
Built in 2006
0.28 Acres Lot
$1,520,600 Zestimate®
$457/sqft
$7,355 Estimated rent
Home value
$1,520,600
$1.40M - $1.66M
$7,355/mo
Zestimate® history
Loading...
Owner options
Explore your selling options
What's special
Elegant French Manor with Unmatched Privacy and Luxurious Details - set on an oversized lot, offering elegance, privacy, and architectural sophistication at every turn. As you approach, a long circular driveway leads you to this exquisite 4-bedroom, 4 1/2-bath retreat, where attention to detail and craftsmanship shine throughout. Step inside, and be immediately captivated by the view through to the private backyard and the striking three-story circular staircase-the architectural heart of this remarkable home. The main floor's open, flowing layout makes it perfect for entertaining, with Lutron dimmers and Sonos sound allowing you to set the perfect ambiance. The backyard is your personal sanctuary, enclosed by a modern cedar privacy fence. Outdoor living is enhanced with a charming fireplace and pergola, while landscape lighting and an irrigation system bring the beautiful front and backyards to life. The heated, three-car garage includes epoxy flooring, with the third garage featuring a built-in organization system for optimal storage and workspace. The home's lower level is a true entertainer's paradise, featuring a second family room, a fully equipped home gym, and a cozy movie theater. Adjacent to the theater, a temperature-controlled wine cellar and tasting room await your most prized collection. Upstairs, the primary bedroom suite offers a private escape spa room and an adjacent sitting room with a fireplace that can easily be converted back into the fourth bedroom. This French Manor masterpiece is not only a home but a lifestyle, blending timeless architecture, modern comforts, and exceptional attention to detail. Don't miss this rare opportunity to own one of Hinsdale's most captivating properties!
Zillow last checked: 8 hours ago
Listing updated: October 24, 2025 at 01:25pm
Listing courtesy of:
Mike McCurry 630-447-9393,
Compass
Bought with:
Maria Cullerton
Compass
Source: MRED as distributed by MLS GRID,MLS#: 12273029
Facts & features
Interior
Bedrooms & bathrooms
- Bedrooms: 4
- Bathrooms: 5
- Full bathrooms: 4
- 1/2 bathrooms: 1
Primary bedroom
- Features: Flooring (Hardwood), Bathroom (Full)
- Level: Second
- Area: 288 Square Feet
- Dimensions: 18X16
Bedroom 2
- Features: Flooring (Hardwood)
- Level: Second
- Area: 168 Square Feet
- Dimensions: 14X12
Bedroom 3
- Features: Flooring (Hardwood)
- Level: Second
- Area: 182 Square Feet
- Dimensions: 14X13
Bedroom 4
- Features: Flooring (Hardwood)
- Level: Second
- Area: 144 Square Feet
- Dimensions: 12X12
Den
- Features: Flooring (Hardwood)
- Level: Main
- Area: 156 Square Feet
- Dimensions: 13X12
Dining room
- Features: Flooring (Hardwood)
- Level: Main
- Area: 144 Square Feet
- Dimensions: 12X12
Family room
- Features: Flooring (Hardwood)
- Level: Main
- Area: 240 Square Feet
- Dimensions: 16X15
Kitchen
- Features: Kitchen (Eating Area-Table Space, Island, Pantry-Closet), Flooring (Hardwood)
- Level: Main
- Area: 150 Square Feet
- Dimensions: 15X10
Laundry
- Features: Flooring (Travertine)
- Level: Main
- Area: 90 Square Feet
- Dimensions: 9X10
Living room
- Features: Flooring (Hardwood)
- Level: Main
- Area: 144 Square Feet
- Dimensions: 12X12
Heating
- Natural Gas, Forced Air
Cooling
- Central Air
Appliances
- Included: Range, Microwave, Dishwasher, Refrigerator, High End Refrigerator, Washer, Dryer, Disposal, Stainless Steel Appliance(s), Wine Refrigerator, Multiple Water Heaters, Gas Water Heater
- Laundry: Main Level, Sink
Features
- Cathedral Ceiling(s)
- Flooring: Hardwood
- Basement: Finished,Full
- Attic: Unfinished
- Number of fireplaces: 3
- Fireplace features: Gas Log, Gas Starter, Family Room, Basement, Bedroom
Interior area
- Total structure area: 0
- Total interior livable area: 3,290 sqft
Property
Parking
- Total spaces: 3
- Parking features: Concrete, Circular Driveway, Garage Door Opener, Heated Garage, On Site, Garage Owned, Attached, Garage
- Attached garage spaces: 3
- Has uncovered spaces: Yes
Accessibility
- Accessibility features: No Disability Access
Features
- Stories: 2
- Patio & porch: Patio
Lot
- Size: 0.28 Acres
- Dimensions: 73 X 165
- Features: Landscaped
Details
- Parcel number: 0911208001
- Special conditions: List Broker Must Accompany
- Other equipment: Intercom, Ceiling Fan(s), Sump Pump, Sprinkler-Lawn, Backup Sump Pump;
Construction
Type & style
- Home type: SingleFamily
- Architectural style: French Provincial
- Property subtype: Single Family Residence
Materials
- Brick, Stone
- Foundation: Concrete Perimeter
- Roof: Other
Condition
- New construction: No
- Year built: 2006
Utilities & green energy
- Electric: Circuit Breakers, 200+ Amp Service
- Sewer: Public Sewer
- Water: Lake Michigan, Public
Community & neighborhood
Security
- Security features: Security System, Carbon Monoxide Detector(s)
Location
- Region: Hinsdale
HOA & financial
HOA
- Services included: None
Other
Other facts
- Listing terms: Conventional
- Ownership: Fee Simple
Price history
| Date | Event | Price |
|---|---|---|
| 10/23/2025 | Sold | $1,505,000-5.9%$457/sqft |
Source: | ||
| 8/19/2025 | Contingent | $1,599,993$486/sqft |
Source: | ||
| 4/22/2025 | Listed for sale | $1,599,993+71.1%$486/sqft |
Source: | ||
| 4/13/2016 | Sold | $935,000-10.9%$284/sqft |
Source: | ||
| 3/1/2016 | Pending sale | $1,049,000$319/sqft |
Source: Brush Hill Inc. REALTORS #09137245 Report a problem | ||
Public tax history
| Year | Property taxes | Tax assessment |
|---|---|---|
| 2024 | $19,904 +5.2% | $391,945 +8.8% |
| 2023 | $18,922 +1.4% | $360,310 -0.4% |
| 2022 | $18,653 +3.8% | $361,770 +1.1% |
Find assessor info on the county website
Neighborhood: 60521
Nearby schools
GreatSchools rating
- 8/10Monroe Elementary SchoolGrades: K-5Distance: 0.5 mi
- 7/10Clarendon Hills Middle SchoolGrades: 6-8Distance: 0.7 mi
- 10/10Hinsdale Central High SchoolGrades: 9-12Distance: 1.2 mi
Schools provided by the listing agent
- Elementary: Monroe Elementary School
- Middle: Clarendon Hills Middle School
- High: Hinsdale Central High School
- District: 181
Source: MRED as distributed by MLS GRID. This data may not be complete. We recommend contacting the local school district to confirm school assignments for this home.
Get a cash offer in 3 minutes
Find out how much your home could sell for in as little as 3 minutes with a no-obligation cash offer.
Estimated market value$1,520,600
Get a cash offer in 3 minutes
Find out how much your home could sell for in as little as 3 minutes with a no-obligation cash offer.
Estimated market value
$1,520,600

