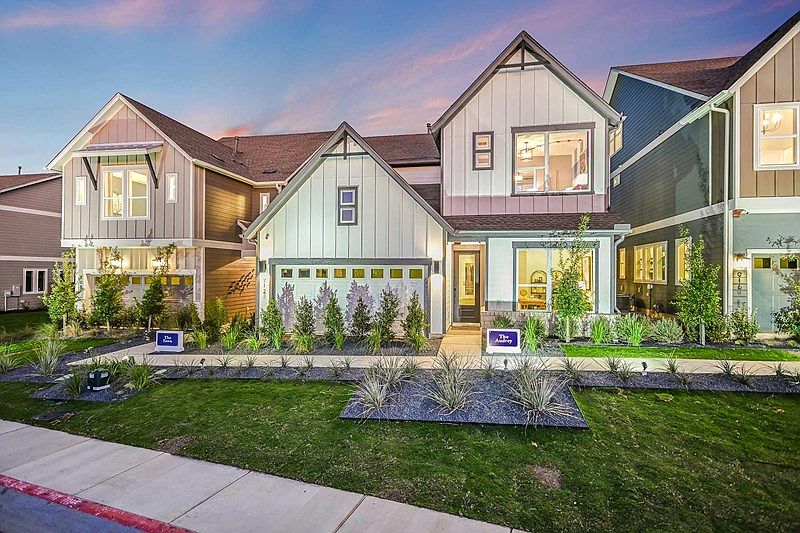Step into luxury with this exquisite 2-story home in David Weekley's Classic series, perfect for modern living and entertaining. The Spinnaker's gourmet kitchen is a chef’s dream, featuring a sleek cooktop, built-in oven, and microwave. Enjoy cozy evenings on the covered back porch, or sitting in front of the fireplace. A study on the first floor offers a quiet retreat for work or hobbies. The owner's bathroom is a spa-like sanctuary with a separate shower and soaker tub. The guest suite provides the perfect amount of privacy for your weekend company. Generous closets and convenient storage under the stairs provide ample space for all your needs. Don’t miss the opportunity to make this your dream home! Conveniently located near top-rated Round Rock ISD schools, recreation, and shopping, this home offers both tranquility and accessibility. Don’t miss the opportunity to make this your forever home! Our EnergySaver™ Homes offer peace of mind knowing your new home in Round Rock is minimizing your environmental footprint while saving energy. Square Footage is an estimate only; actual construction may vary.
Pending
Special offer
$559,990
840 Venus Cir, Round Rock, TX 78664
3beds
2,332sqft
Single Family Residence
Built in 2024
3,467 sqft lot
$-- Zestimate®
$240/sqft
$218/mo HOA
What's special
Built-in ovenGuest suiteGenerous closetsSoaker tubGourmet kitchenConvenient storageSleek cooktop
- 214 days
- on Zillow |
- 64 |
- 1 |
Zillow last checked: 7 hours ago
Listing updated: April 25, 2025 at 10:07am
Listed by:
Jimmy Rado (512) 821-8818,
David Weekley Homes (512) 821-8818
Source: Unlock MLS,MLS#: 8085231
Travel times
Schedule tour
Select a date
Facts & features
Interior
Bedrooms & bathrooms
- Bedrooms: 3
- Bathrooms: 4
- Full bathrooms: 3
- 1/2 bathrooms: 1
Primary bedroom
- Description: Secondary Bedrooms on the 2nd Floor.
- Features: Ceiling Fan(s), Full Bath, High Ceilings, Walk-In Closet(s)
- Level: Second
Primary bathroom
- Features: Quartz Counters, Double Vanity, Full Bath, Soaking Tub, High Ceilings, Separate Shower, Walk-in Shower
- Level: Second
Dining room
- Features: Dining Area, High Ceilings
- Level: Main
Family room
- Description: Open Family, Dining and Kitchen Area. Access to Powder Bath.
- Features: Ceiling Fan(s), High Ceilings, Smart Thermostat, Wired for Data
- Level: Main
Foyer
- Features: High Ceilings
- Level: Main
Kitchen
- Description: Additional Storage under Stairwell.
- Features: Kitchen Island, Quartz Counters, Gourmet Kitchen, High Ceilings, Open to Family Room, Pantry, Plumbed for Icemaker
- Level: Main
Laundry
- Features: Quartz Counters, Electric Dryer Hookup, Washer Hookup
- Level: Second
Office
- Description: Access to Powder Bath.
- Features: High Ceilings
- Level: Main
Heating
- Central, ENERGY STAR Qualified Equipment, Natural Gas
Cooling
- Ceiling Fan(s), Central Air, Electric, ENERGY STAR Qualified Equipment
Appliances
- Included: Dishwasher, Disposal, ENERGY STAR Qualified Appliances, ENERGY STAR Qualified Water Heater, Exhaust Fan, Gas Range, Microwave, Oven, Plumbed For Ice Maker, Stainless Steel Appliance(s), Gas Water Heater, Tankless Water Heater
Features
- Ceiling Fan(s), High Ceilings, Tray Ceiling(s), Double Vanity, Electric Dryer Hookup, Entrance Foyer, Kitchen Island, Open Floorplan, Pantry, Storage, Walk-In Closet(s), Washer Hookup, Wired for Data
- Flooring: Carpet, Tile, Vinyl
- Windows: Low Emissivity Windows, Vinyl Windows
- Number of fireplaces: 1
- Fireplace features: Family Room
Interior area
- Total interior livable area: 2,332 sqft
Property
Parking
- Total spaces: 2
- Parking features: Attached, Driveway, Garage, Garage Door Opener, Garage Faces Front, Guest
- Attached garage spaces: 2
Accessibility
- Accessibility features: None
Features
- Levels: Two
- Stories: 2
- Patio & porch: Covered, Rear Porch
- Exterior features: Gutters Full, Lighting, Pest Tubes in Walls, Private Yard
- Pool features: None
- Spa features: None
- Fencing: Back Yard, Fenced, Privacy, Wood
- Has view: Yes
- View description: Neighborhood
- Waterfront features: None
Lot
- Size: 3,467 sqft
- Features: Back Yard, Front Yard, Landscaped, Sprinkler - Automatic, Sprinkler - Back Yard, Sprinklers In Front, Sprinkler - In-ground, Trees-Small (Under 20 Ft), Xeriscape
Details
- Additional structures: None
- Parcel number: 16958600000096
- Special conditions: Standard
Construction
Type & style
- Home type: SingleFamily
- Property subtype: Single Family Residence
Materials
- Foundation: Slab
- Roof: Composition
Condition
- New Construction
- New construction: Yes
- Year built: 2024
Details
- Builder name: David Weekley Homes
Utilities & green energy
- Sewer: Public Sewer
- Water: Public
- Utilities for property: Cable Available, Electricity Connected, Natural Gas Available, Phone Available, Sewer Connected, Underground Utilities, Water Connected
Community & HOA
Community
- Features: BBQ Pit/Grill, Cluster Mailbox, Common Grounds, Dog Park, Park, Picnic Area, Playground, Pool, Sidewalks, Underground Utilities
- Subdivision: Double Creek Crossing - Classic Series
HOA
- Has HOA: No
- Services included: Common Area Maintenance, Landscaping
- HOA fee: $218 monthly
- HOA name: Double Creek Condominiums
Location
- Region: Round Rock
Financial & listing details
- Price per square foot: $240/sqft
- Date on market: 10/23/2024
- Listing terms: Cash,Conventional,FHA,VA Loan
- Electric utility on property: Yes
About the community
PoolPlaygroundPark
New homes from David Weekley Homes are now selling in the Round Rock, Texas, community of Double Creek Crossing - Classic Series! Start your next chapter in this beautiful master-planned community, featuring a variety of open-concept floor plans nestled on 42-foot homesites. Here, you can enjoy award-winning craftsmanship from a builder with more than 45 years of experience and delight in amenities, such as:Zero-entry pool, pickleball courts, playscape and dog park; Pavilion and multi-purpose field; Low-maintenance front yards maintained by the HOA; Nearby recreation including Round Rock Premium Outlets, Old Settlers Park, Brushy Creek Regional Trail and Teravista Golf Club; Easy access to I-35 and MoPac Expressway; Close to employers like Dell, Hospira, TECO-Westinghouse, Emerson Automation Solutions, Baylor Scott & White Medical Center and St. David's Round Rock Medical Center; Students attend highly regarded Round Rock ISD schools
Design it Your Way! | Enjoy Up To $30,000 in Savings in Austin
Design it Your Way! | Enjoy Up To $30,000 in Savings in Austin. Offer valid April, 1, 2025 to June, 1, 2025.Source: David Weekley Homes

