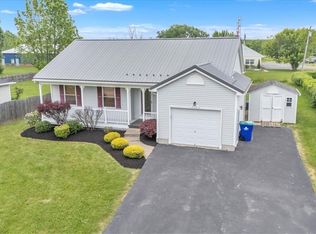Closed
$280,500
840 Upper Mountain Rd, Lewiston, NY 14092
3beds
1,120sqft
Single Family Residence
Built in 2000
0.32 Acres Lot
$306,200 Zestimate®
$250/sqft
$1,937 Estimated rent
Home value
$306,200
$291,000 - $322,000
$1,937/mo
Zestimate® history
Loading...
Owner options
Explore your selling options
What's special
Pride of ownership shines throughout this stepsaver ranch! Move-in ready! A welcome home feeling greets you as you enter the home featuring beautiful hardwood flooring! Kitchen is highlited by abundant cupboard space, granite countertops, double stainless steel sink, disposal, ceramic backsplash and fully applianced with gas stove ( as is), refrigerator, dishwasher(2020) and microwave. The full pantry offers extra storage space, too! French doors lead to rear deck with 2 gazebos for summer time enjoyment and a spacious fully fenced yard with stockade fence(2016) and shed (2016). 3 bedrooms are nice size and offer wall to wall carpeting and crown molding!. Tilt sash windows throughout for easy cleaning and include Levolor blinds! Full bath on first floor offers stunning vanity, tub surround and ceramic tile flooring. 6 panel doors throughout, too! Lower level offers additional living space with gas fireplace, wine cooler ( as is) and 1/2 bath for convenience! Attached garage with front and rear garage doors & insulated in 2017. " On-site built" shed is a quality convenience located in the rear yard. ADT Security System for peace of mind! A/C 2011, HWT 2015. Offers due Noon 3/27/23
Zillow last checked: 8 hours ago
Listing updated: June 16, 2023 at 07:58am
Listed by:
Christie J Steger 716-864-2489,
Howard Hanna WNY Inc.
Bought with:
Michael A Battaglia, 10401328653
Howard Hanna WNY Inc.
Source: NYSAMLSs,MLS#: B1460440 Originating MLS: Buffalo
Originating MLS: Buffalo
Facts & features
Interior
Bedrooms & bathrooms
- Bedrooms: 3
- Bathrooms: 2
- Full bathrooms: 1
- 1/2 bathrooms: 1
- Main level bathrooms: 1
- Main level bedrooms: 3
Bedroom 1
- Level: First
- Dimensions: 12 x 10
Bedroom 1
- Level: First
- Dimensions: 12.00 x 10.00
Bedroom 2
- Level: First
- Dimensions: 13 x 12
Bedroom 2
- Level: First
- Dimensions: 13.00 x 12.00
Bedroom 3
- Level: First
- Dimensions: 11 x 12
Bedroom 3
- Level: First
- Dimensions: 11.00 x 12.00
Kitchen
- Level: First
- Dimensions: 18 x 11
Kitchen
- Level: First
- Dimensions: 18.00 x 11.00
Living room
- Level: First
- Dimensions: 16 x 13
Living room
- Level: First
- Dimensions: 16.00 x 13.00
Other
- Level: Basement
- Dimensions: 28 x 15
Other
- Level: Basement
- Dimensions: 28.00 x 15.00
Heating
- Gas, Forced Air
Cooling
- Central Air
Appliances
- Included: Dishwasher, Disposal, Gas Oven, Gas Range, Gas Water Heater, Microwave, Refrigerator, Wine Cooler
- Laundry: In Basement
Features
- Ceiling Fan(s), Eat-in Kitchen, Separate/Formal Living Room, Granite Counters, Pantry, Bedroom on Main Level, Main Level Primary
- Flooring: Carpet, Ceramic Tile, Hardwood, Varies, Vinyl
- Basement: Full,Finished,Sump Pump
- Number of fireplaces: 1
Interior area
- Total structure area: 1,120
- Total interior livable area: 1,120 sqft
Property
Parking
- Total spaces: 2
- Parking features: Attached, Garage, Garage Door Opener
- Attached garage spaces: 2
Features
- Levels: One
- Stories: 1
- Patio & porch: Deck
- Exterior features: Concrete Driveway, Deck, Fully Fenced
- Fencing: Full
Lot
- Size: 0.32 Acres
- Dimensions: 75 x 182
- Features: Rectangular, Rectangular Lot
Details
- Additional structures: Gazebo, Shed(s), Storage
- Parcel number: 2924891160050001033000
- Special conditions: Standard
Construction
Type & style
- Home type: SingleFamily
- Architectural style: Ranch
- Property subtype: Single Family Residence
Materials
- Vinyl Siding, Copper Plumbing
- Foundation: Poured
- Roof: Asphalt
Condition
- Resale
- Year built: 2000
Utilities & green energy
- Electric: Circuit Breakers
- Sewer: Connected
- Water: Connected, Public
- Utilities for property: Sewer Connected, Water Connected
Community & neighborhood
Security
- Security features: Security System Leased
Location
- Region: Lewiston
- Subdivision: Belanger Dev Corp
Other
Other facts
- Listing terms: Cash,Conventional,FHA,VA Loan
Price history
| Date | Event | Price |
|---|---|---|
| 6/15/2023 | Sold | $280,500+10%$250/sqft |
Source: | ||
| 3/28/2023 | Pending sale | $254,900$228/sqft |
Source: | ||
| 3/20/2023 | Listed for sale | $254,900+56.5%$228/sqft |
Source: | ||
| 7/13/2016 | Listing removed | $162,900$145/sqft |
Source: REALTY USA WNY INC #B497920 | ||
| 7/5/2016 | Pending sale | $162,900$145/sqft |
Source: REALTY USA WNY INC #B497920 | ||
Public tax history
| Year | Property taxes | Tax assessment |
|---|---|---|
| 2024 | -- | $87,000 |
| 2023 | -- | $87,000 |
| 2022 | -- | $87,000 |
Find assessor info on the county website
Neighborhood: 14092
Nearby schools
GreatSchools rating
- NAPrimary Education CenterGrades: PK-4Distance: 4.5 mi
- 4/10Lewiston Porter Middle SchoolGrades: 6-8Distance: 4.5 mi
- 8/10Lewiston Porter Senior High SchoolGrades: 9-12Distance: 4.5 mi
Schools provided by the listing agent
- District: Lewiston-Porter
Source: NYSAMLSs. This data may not be complete. We recommend contacting the local school district to confirm school assignments for this home.
