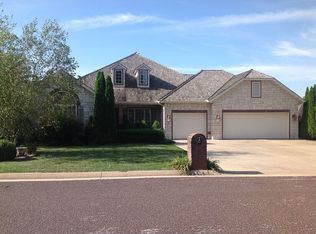Closed
Price Unknown
840 Troy Avenue, Monett, MO 65708
3beds
3,288sqft
Single Family Residence
Built in 1997
0.39 Acres Lot
$437,500 Zestimate®
$--/sqft
$2,186 Estimated rent
Home value
$437,500
$416,000 - $459,000
$2,186/mo
Zestimate® history
Loading...
Owner options
Explore your selling options
What's special
Dreaming of a new home? This custom beauty is located in one of the most desirable parts of town. Situated on a cul de sac road and boasts a manicured, irrigated lawn that greets you. Step inside to a grand two-story entrance, graced with a lovely staircase. Oversized LR, and hearth area. Gas FP, crown moulding, 9' ceilings, and a wall of built-in bookcases are a perfect balance of warmth and sophistication. The kitchen boasts granite, light cabinetry with pantry, island, breakfast bar and sunny dining nook. Formal DR or a versatile home office can adapt to multiple needs. The oversized master has space for comfort. Tiered ceilings & large, light-embracing windows. Step into the ensuite bath with dual split vanities, jetted corner tub, heated floors & an expansive glass shower. Organization is not an issue in the vast closet space--no clutter, just the ease of selection. Upstairs, 2 charming bedrooms, connected by a Jack and Jill bath,BOTH feature spacious walk-in closets. A versatile bonus room serves these bedrooms and stands ready for a toy, gym or multi purpose room. Summer is almost here and you can enjoy endless relaxation with an in-ground pool complete with an automatic safety cover & cleaner. Not only does the cover add safety, it also allows less chemical use & helps with nature's debris entering pool. The private oasis is finished with stamped concrete. The oversized garage is a dream for hobbyists, and includes a workbench, loads of built in storage, and a convenient spout for car or pet washing. This space is almost 900 square feet of its own. Oversized laundry is complete with a built-in ironing board, wash sink and cabinetry. If recent new construction, pool additions, or remodels have deflated you with cost and timeframe realities, you'll appreciate the unmatched value this home presents and be in before the heat hits.
Zillow last checked: 8 hours ago
Listing updated: January 13, 2025 at 11:09am
Listed by:
Mary K Dutton 417-236-2054,
Re/Max Properties
Bought with:
Lou Ann Haney, 2017016437
American Dream Realty
Source: SOMOMLS,MLS#: 60267565
Facts & features
Interior
Bedrooms & bathrooms
- Bedrooms: 3
- Bathrooms: 3
- Full bathrooms: 2
- 1/2 bathrooms: 1
Heating
- Forced Air, Central, Natural Gas
Cooling
- Attic Fan, Ceiling Fan(s), Central Air
Appliances
- Included: Dishwasher, Free-Standing Electric Oven, Microwave, Disposal
- Laundry: Main Level, W/D Hookup
Features
- Wired for Sound, High Ceilings, Crown Molding, Marble Counters, Soaking Tub, Laminate Counters, Granite Counters, Tray Ceiling(s), Walk-In Closet(s), Walk-in Shower
- Flooring: Carpet, Wood, Tile
- Windows: Mixed, Blinds, Shutters
- Has basement: No
- Attic: Pull Down Stairs
- Has fireplace: Yes
- Fireplace features: Living Room
Interior area
- Total structure area: 3,288
- Total interior livable area: 3,288 sqft
- Finished area above ground: 3,288
- Finished area below ground: 0
Property
Parking
- Total spaces: 3
- Parking features: Driveway, Garage Faces Side, Garage Door Opener
- Attached garage spaces: 3
- Has uncovered spaces: Yes
Features
- Levels: One and One Half
- Stories: 1
- Patio & porch: Patio, Front Porch, Covered
- Exterior features: Cable Access
- Pool features: In Ground
- Fencing: Privacy
Lot
- Size: 0.39 Acres
- Features: Cul-De-Sac, Dead End Street
Details
- Parcel number: 083.0050020080001.021
Construction
Type & style
- Home type: SingleFamily
- Property subtype: Single Family Residence
Materials
- Brick
- Foundation: Crawl Space
- Roof: Composition
Condition
- Year built: 1997
Utilities & green energy
- Sewer: Public Sewer
- Water: Public
Community & neighborhood
Location
- Region: Monett
- Subdivision: Lakewood Terrace
Other
Other facts
- Listing terms: Cash,Conventional
- Road surface type: Asphalt, Chip And Seal
Price history
| Date | Event | Price |
|---|---|---|
| 9/23/2024 | Sold | -- |
Source: | ||
| 8/26/2024 | Pending sale | $434,000$132/sqft |
Source: | ||
| 5/5/2024 | Price change | $434,000-5.4%$132/sqft |
Source: | ||
| 1/24/2024 | Listed for sale | $459,000$140/sqft |
Source: | ||
Public tax history
| Year | Property taxes | Tax assessment |
|---|---|---|
| 2025 | -- | $52,763 +8.2% |
| 2024 | $2,204 +0.1% | $48,773 |
| 2023 | $2,202 +0.2% | $48,773 |
Find assessor info on the county website
Neighborhood: 65708
Nearby schools
GreatSchools rating
- 8/10Monett Intermediate SchoolGrades: 4-5Distance: 1.4 mi
- 7/10Monett Middle SchoolGrades: 6-8Distance: 1.4 mi
- 4/10Monett High SchoolGrades: 9-12Distance: 1.4 mi
Schools provided by the listing agent
- Elementary: Monett
- Middle: Monett
- High: Monett
Source: SOMOMLS. This data may not be complete. We recommend contacting the local school district to confirm school assignments for this home.
