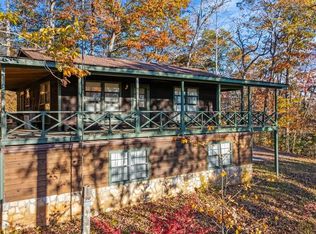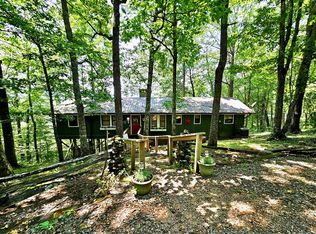ADORABLE MOUNTAIN CABIN with WOW VIEWS! Just imagine sitting on your porch or deck enjoying the fantastic Long-range views of the Smoky Mountains & the town of Franklin below as the sky begins to turn orange for one of the most spectacular sunsets you'll ever get here in the mountains! The home sits on 3 lots totaling 1.75 acres so you can have plenty of privacy. Two of them are directly below the house allowing you to control your view and tree line. The oversized exterior deck extends out over the mountain, providing ample space for entertaining and enjoyment of the gorgeous mountain views. You will love this cozy 2/2 cabin with the wood-beamed ceilings, rock WB fireplace & a wall of windows to enjoy the mountain views year-round. There are views from the bedroom as well so you can wake up with a feeling of serenity. There have been numerous updates inc. the kitchen with granite countertops & stainless-steel appliances. The bathrooms have been nicely updated as well. There is CH&A too. This is a peaceful mountain retreat yet not far from town. This affordable move-in ready home could be yours. It makes a great vacation rental as well.
This property is off market, which means it's not currently listed for sale or rent on Zillow. This may be different from what's available on other websites or public sources.


