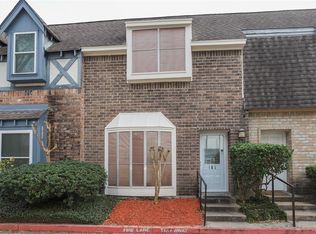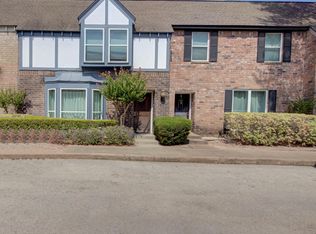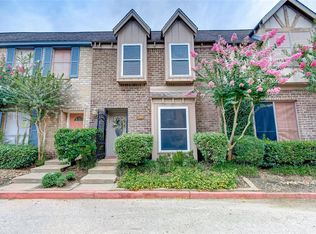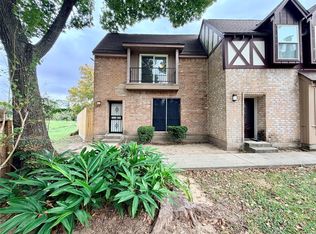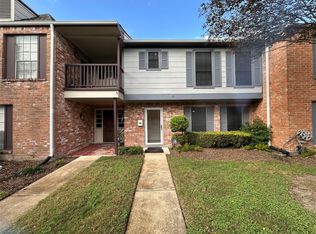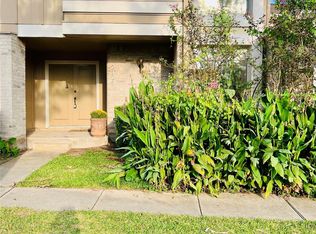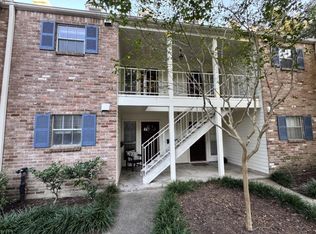Welcome to this stunning, fully remodeled townhome situated on a desirable corner lot! Step inside to discover a sleek, modern interior with all new updates throughout – truly move-in ready and designed for contemporary living.
The spacious layout offers a bright and open feel, while the large private patio and generous side yard creates the perfect outdoor retreat for entertaining or relaxing. Whether you're hosting guests or enjoying a quiet evening, this space has it all. Located just minutes from I-10, enjoy unbeatable access to shopping, dining, and entertainment like Memorial City Mall and City Centre. For nature lovers, Terry Hershey Park is just around the corner, offering miles of scenic trails for walking, jogging, or biking. Zoned to highly rated elementary and high schools, this home is ideal for families or anyone looking for comfort and convenience. Don’t miss your chance to own this incredible townhome. Come take a look, it has everything you’ve been searching for!
For sale
$275,000
840 Threadneedle St #220, Houston, TX 77079
3beds
1,883sqft
Est.:
Townhouse
Built in 1970
3.45 Acres Lot
$255,200 Zestimate®
$146/sqft
$944/mo HOA
What's special
Sleek modern interiorLarge private patioGenerous side yardCorner lotPerfect outdoor retreat
- 132 days |
- 133 |
- 6 |
Zillow last checked: 8 hours ago
Listing updated: December 28, 2025 at 07:04pm
Listed by:
Linda Tran TREC #0742833 832-443-9050,
Conveyance Real Estate, LLC
Source: HAR,MLS#: 13203257
Tour with a local agent
Facts & features
Interior
Bedrooms & bathrooms
- Bedrooms: 3
- Bathrooms: 3
- Full bathrooms: 2
- 1/2 bathrooms: 1
Rooms
- Room types: Utility Room
Primary bathroom
- Features: Half Bath
Kitchen
- Features: Kitchen Island
Heating
- Electric
Cooling
- Ceiling Fan(s), Electric
Appliances
- Included: Refrigerator, Wine Refrigerator, Electric Oven, Microwave, Electric Cooktop, Dryer, Washer, Dishwasher, Washer/Dryer
- Laundry: Inside
Features
- All Bedrooms Up
- Flooring: Engineered Hardwood, Laminate, Tile
- Windows: Window Coverings
- Number of fireplaces: 1
- Fireplace features: Electric
Interior area
- Total structure area: 1,883
- Total interior livable area: 1,883 sqft
Property
Parking
- Total spaces: 2
- Parking features: Additional Parking, Carport, Detached Carport
- Carport spaces: 2
Features
- Levels: One
- Stories: 2
- Patio & porch: Patio/Deck
- Exterior features: Side Yard
Lot
- Size: 3.45 Acres
- Features: Corner Lot
Details
- Parcel number: 1149700050004
Construction
Type & style
- Home type: Townhouse
- Architectural style: Traditional
- Property subtype: Townhouse
Materials
- Brick, Cement Siding
- Foundation: Slab
- Roof: Composition
Condition
- New construction: No
- Year built: 1970
Utilities & green energy
- Sewer: Public Sewer
- Water: Public
Community & HOA
Community
- Features: Tennis Court(s), Clubhouse
- Subdivision: West Bayou Oaks Twnhm
HOA
- Has HOA: Yes
- Amenities included: Clubhouse, Pool, Tennis Court(s)
- HOA fee: $944 monthly
Location
- Region: Houston
Financial & listing details
- Price per square foot: $146/sqft
- Tax assessed value: $177,760
- Annual tax amount: $3,918
- Date on market: 10/15/2025
- Listing terms: Cash,Conventional,Owner Will Carry
- Ownership: Full Ownership
- Road surface type: Asphalt
Estimated market value
$255,200
$242,000 - $268,000
$2,191/mo
Price history
Price history
| Date | Event | Price |
|---|---|---|
| 12/30/2025 | Listed for rent | $2,600$1/sqft |
Source: | ||
| 10/15/2025 | Listed for sale | $275,000$146/sqft |
Source: | ||
| 10/9/2025 | Listing removed | $275,000$146/sqft |
Source: | ||
| 7/29/2025 | Price change | $275,000-1.4%$146/sqft |
Source: | ||
| 4/16/2025 | Listed for sale | $279,000+17900%$148/sqft |
Source: | ||
| 10/16/2011 | Listing removed | $1,550$1/sqft |
Source: American Republic Realty & Mortgage Services, Inc. #91254834 Report a problem | ||
| 9/27/2011 | Listed for sale | $1,550$1/sqft |
Source: American Republic Realty & Mortgage Services, Inc. #91254834 Report a problem | ||
Public tax history
Public tax history
| Year | Property taxes | Tax assessment |
|---|---|---|
| 2025 | -- | $177,760 |
| 2024 | $1,518 +17.7% | $177,760 +7.3% |
| 2023 | $1,290 +8.5% | $165,691 |
| 2022 | $1,189 | -- |
| 2021 | -- | $133,815 +4.4% |
| 2020 | $1,196 -0.6% | $128,190 +1% |
| 2019 | $1,203 -52.3% | $126,983 +71.1% |
| 2018 | $2,525 | $74,195 -46% |
| 2017 | $2,525 -26.7% | $137,398 +4.3% |
| 2016 | $3,446 +29.6% | $131,719 |
| 2015 | $2,659 | $131,719 +31.9% |
| 2014 | $2,659 | $99,886 |
| 2013 | -- | $99,886 +5.5% |
| 2012 | -- | $94,690 -2.1% |
| 2011 | -- | $96,759 |
| 2010 | -- | $96,759 -11.1% |
| 2009 | -- | $108,854 +3.7% |
| 2008 | -- | $105,018 |
| 2007 | -- | $105,018 +0.3% |
| 2006 | -- | $104,665 |
| 2005 | -- | -- |
Find assessor info on the county website
BuyAbility℠ payment
Est. payment
$2,624/mo
Principal & interest
$1279
HOA Fees
$944
Property taxes
$401
Climate risks
Neighborhood: Memorial
Nearby schools
GreatSchools rating
- 9/10Nottingham Elementary SchoolGrades: PK-5Distance: 0.9 mi
- 5/10Spring Forest Middle SchoolGrades: 6-8Distance: 1.1 mi
- 7/10Stratford High SchoolGrades: 9-12Distance: 1.1 mi
Schools provided by the listing agent
- Elementary: Thornwood Elementary School
- Middle: Spring Forest Middle School
- High: Stratford High School (Spring Branch)
Source: HAR. This data may not be complete. We recommend contacting the local school district to confirm school assignments for this home.
