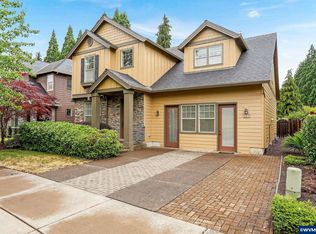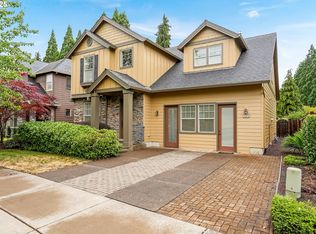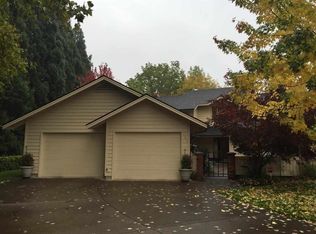Closed
$1,025,000
840 Springhill Dr NW, Albany, OR 97321
4beds
4baths
3,730sqft
Single Family Residence
Built in 1959
3.34 Acres Lot
$1,033,400 Zestimate®
$275/sqft
$4,461 Estimated rent
Home value
$1,033,400
$930,000 - $1.15M
$4,461/mo
Zestimate® history
Loading...
Owner options
Explore your selling options
What's special
Nestled on a private gated driveway, this well built 3,730 sqft home on 3.34 acres blends luxury with serene rural living. Featuring three spacious bedrooms and four bathrooms, it boasts an expansive kitchen, cozy loft, and large windows that flood the space with light. The primary suite is a true sanctuary with a spa-like bathroom.
Enjoy sunny afternoons in the in-ground pool, surrounded by lush gardens and redwood trees. An impressive 3 Bay, 2,400 sqft shop complete with a utility sink and bathroom. With subdivision potential and convenient access to amenities, this North Albany gem is an exceptional investment opportunity!
Zillow last checked: 8 hours ago
Listing updated: August 08, 2025 at 03:07pm
Listed by:
Keller Williams Realty Mid-Willamette 541-738-7770
Bought with:
No Office
Source: Oregon Datashare,MLS#: 220203682
Facts & features
Interior
Bedrooms & bathrooms
- Bedrooms: 4
- Bathrooms: 4
Heating
- Fireplace(s), Forced Air, Heat Pump
Cooling
- Central Air, Heat Pump
Appliances
- Included: Cooktop, Dishwasher, Disposal, Dryer, Microwave, Oven, Range, Refrigerator, Washer, Water Heater
Features
- Built-in Features, Ceiling Fan(s), Granite Counters, Kitchen Island, Linen Closet, Pantry, Primary Downstairs, Soaking Tub, Tile Shower, Walk-In Closet(s)
- Flooring: Carpet, Hardwood, Stone, Other
- Basement: Finished
- Has fireplace: Yes
- Fireplace features: Gas, Living Room, Wood Burning
- Common walls with other units/homes: No Common Walls
Interior area
- Total structure area: 3,730
- Total interior livable area: 3,730 sqft
Property
Parking
- Total spaces: 2
- Parking features: Asphalt, Attached, Detached Carport, Driveway, Gated, RV Access/Parking
- Attached garage spaces: 2
- Has carport: Yes
- Has uncovered spaces: Yes
Features
- Levels: One
- Stories: 1
- Patio & porch: Front Porch, Porch, Rear Porch, See Remarks
- Has private pool: Yes
- Pool features: Above Ground, Diving Board, Electric Heat, In Ground, See Remarks
- Fencing: Fenced
- Has view: Yes
- View description: City, Golf Course, Territorial
Lot
- Size: 3.34 Acres
- Features: Garden, Landscaped, Sprinklers In Front, Sprinklers In Rear
Details
- Additional structures: RV/Boat Storage, Shed(s), Workshop
- Parcel number: 027924
- Zoning description: RS6.5
- Special conditions: Standard
Construction
Type & style
- Home type: SingleFamily
- Architectural style: Traditional
- Property subtype: Single Family Residence
Materials
- Concrete
- Foundation: Concrete Perimeter
- Roof: Composition
Condition
- New construction: No
- Year built: 1959
Utilities & green energy
- Sewer: Septic Tank
- Water: Well
Community & neighborhood
Location
- Region: Albany
- Subdivision: Spring Hill Estates Subdivision
Other
Other facts
- Listing terms: Cash,Conventional
- Road surface type: Paved
Price history
| Date | Event | Price |
|---|---|---|
| 8/8/2025 | Sold | $1,025,000-10.5%$275/sqft |
Source: | ||
| 7/7/2025 | Pending sale | $1,145,000$307/sqft |
Source: | ||
| 7/7/2025 | Contingent | $1,145,000$307/sqft |
Source: | ||
| 6/11/2025 | Listed for sale | $1,145,000-0.3%$307/sqft |
Source: | ||
| 5/9/2025 | Listing removed | $1,149,000$308/sqft |
Source: | ||
Public tax history
| Year | Property taxes | Tax assessment |
|---|---|---|
| 2024 | $9,574 +2.9% | $524,586 +3% |
| 2023 | $9,302 +1.5% | $509,307 +3% |
| 2022 | $9,162 +5.6% | $494,473 +3% |
Find assessor info on the county website
Neighborhood: 97321
Nearby schools
GreatSchools rating
- 6/10North Albany Elementary SchoolGrades: K-5Distance: 0.6 mi
- 7/10North Albany Middle SchoolGrades: 6-8Distance: 0.5 mi
- 8/10West Albany High SchoolGrades: 9-12Distance: 1.8 mi
Schools provided by the listing agent
- Elementary: North Albany Elem
Source: Oregon Datashare. This data may not be complete. We recommend contacting the local school district to confirm school assignments for this home.

Get pre-qualified for a loan
At Zillow Home Loans, we can pre-qualify you in as little as 5 minutes with no impact to your credit score.An equal housing lender. NMLS #10287.
Sell for more on Zillow
Get a free Zillow Showcase℠ listing and you could sell for .
$1,033,400
2% more+ $20,668
With Zillow Showcase(estimated)
$1,054,068

