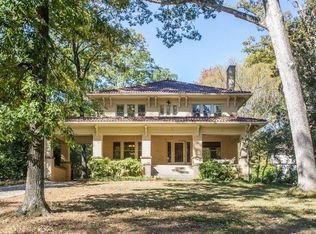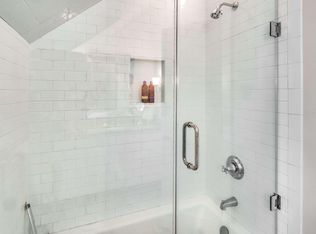Stunning Druid Hills all brick home, originally built in 1915, recently renovated in 2016 by Dovetail Craftsman, features period details & modern amenities. In-laid hardwood floors, rich moldings/millwork, banquet sized dining room & graciously scaled rooms blend seamlessly with light-filled open floorplan. Dream kitchen has large prep island & hand crafted cabinetry that opens to family room & breakfast area with built-in banquette, flanked by bookcases. Separate office with wall of windows and custom cabinets. Back of house spills open to an expansive stone patio perfect for relaxing or entertaining. Second floor boasts amazing master suite with impressive room-sized walk-in closet and beautifully detailed en suite marbled bath. Upstairs also has 1BR with en suite renovated bath, & 2 additional spacious bedrooms with renovated Jack-n-Jill bath plus laundry area. Rare fully finished, daylight lower level--perfect for media/workout room or kid hang-out space complete with kitchenette and full bath. Backyard features large green space & future pool. Separate 2-car garage with 1BR/1BA apartment above-all situated on private acre lot. #theoneyou'vebeenwaitingfor
This property is off market, which means it's not currently listed for sale or rent on Zillow. This may be different from what's available on other websites or public sources.

