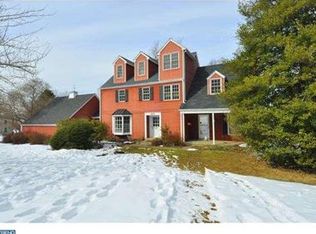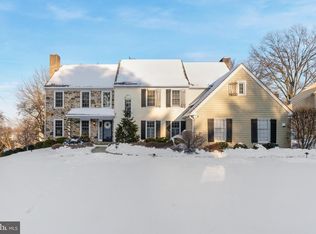Sold for $1,585,000
$1,585,000
840 Springbank Ln, Wayne, PA 19087
4beds
4,344sqft
Single Family Residence
Built in 1991
0.47 Acres Lot
$1,823,000 Zestimate®
$365/sqft
$5,673 Estimated rent
Home value
$1,823,000
$1.62M - $2.06M
$5,673/mo
Zestimate® history
Loading...
Owner options
Explore your selling options
What's special
Welcome to 840 Springbank Lane-- a beautiful, updated, four bedroom colonial in the popular Avonwood neighborhood, in the Tredyffrin/Easttown School District. This home features a flat back and side yard providing a private setting and/or a wonderful play area. The first floor features a gourmet kitchen with a large granite island, granite countertops, and top-of-the-line appliances. The kitchen flows into a large family room with a stone fireplace, and looks out onto the yard and stone terrace. The first floor also features a home office with a fireplace; living room with a fireplace and french doors; formal dining room; and laundry/mudroom w/access to the 3 car garage. The second floor features a large master bedroom with an updated master bathroom and large custom closets. Three additional bedrooms and a bathroom complete the second floor. The lower level is a finished play/game/den room with beverage center and storage closets. A portion of the space is conveniently used as an office/gym. There is plenty of storage space on both sides of the finished part of the lower level. The house has been maintained throughout the years with new windows, new roof, updated kitchen, updated master bathroom, and has been freshly painted throughout. This property has all this, including the convenience to Valley Forge Park, major routes and public transportation, as well as the shopping and dining delights of downtown Wayne and King of Prussia. Don't miss this special home!
Zillow last checked: 8 hours ago
Listing updated: July 26, 2023 at 05:10am
Listed by:
Bob Davis 610-993-2731,
BHHS Fox & Roach Wayne-Devon
Bought with:
Jennifer Lebow, RS292936
Compass RE
Source: Bright MLS,MLS#: PACT2042668
Facts & features
Interior
Bedrooms & bathrooms
- Bedrooms: 4
- Bathrooms: 3
- Full bathrooms: 2
- 1/2 bathrooms: 1
- Main level bathrooms: 1
Basement
- Description: Percent Finished: 80.0
- Area: 500
Heating
- Hot Water, Natural Gas
Cooling
- Central Air, Electric
Appliances
- Included: Cooktop, Built-In Range, Oven, Self Cleaning Oven, Dishwasher, Disposal, Gas Water Heater
- Laundry: Main Level
Features
- Primary Bath(s), Kitchen Island, Butlers Pantry, Ceiling Fan(s), Eat-in Kitchen, Dining Area, Cathedral Ceiling(s), 9'+ Ceilings, High Ceilings
- Flooring: Wood, Carpet
- Doors: Six Panel, Sliding Glass, Storm Door(s), Insulated
- Windows: Energy Efficient, Insulated Windows, Double Hung, Palladian, Replacement, Skylight(s)
- Basement: Full,Partially Finished
- Number of fireplaces: 3
- Fireplace features: Glass Doors, Mantel(s), Wood Burning, Brick
Interior area
- Total structure area: 4,344
- Total interior livable area: 4,344 sqft
- Finished area above ground: 3,844
- Finished area below ground: 500
Property
Parking
- Total spaces: 8
- Parking features: Garage Faces Side, Storage, Garage Door Opener, Inside Entrance, Oversized, Asphalt, Private, Driveway, Attached
- Attached garage spaces: 3
- Uncovered spaces: 5
Accessibility
- Accessibility features: None
Features
- Levels: Two
- Stories: 2
- Patio & porch: Patio
- Exterior features: Street Lights, Awning(s), Lighting, Underground Lawn Sprinkler, Stone Retaining Walls, Chimney Cap(s)
- Pool features: None
- Spa features: Bath
- Fencing: Decorative,Split Rail,Back Yard
- Has view: Yes
- View description: Garden, Valley
Lot
- Size: 0.47 Acres
- Features: Cul-De-Sac, Sloped, Front Yard, Rear Yard, SideYard(s), Suburban
Details
- Additional structures: Above Grade, Below Grade
- Parcel number: 4306N0009.0600
- Zoning: RESI
- Special conditions: Standard
Construction
Type & style
- Home type: SingleFamily
- Architectural style: Traditional
- Property subtype: Single Family Residence
Materials
- Stucco, Stone
- Foundation: Concrete Perimeter
- Roof: Pitched,Wood
Condition
- Excellent
- New construction: No
- Year built: 1991
Utilities & green energy
- Electric: 200+ Amp Service
- Sewer: Public Sewer
- Water: Public
Community & neighborhood
Security
- Security features: Exterior Cameras, Main Entrance Lock, Security System, Smoke Detector(s), Carbon Monoxide Detector(s)
Location
- Region: Wayne
- Subdivision: Avonwood
- Municipality: TREDYFFRIN TWP
HOA & financial
HOA
- Has HOA: Yes
- HOA fee: $1,250 annually
- Amenities included: Common Grounds
- Association name: AVONWOOD HOMEOWNERS ASSOCIATION
Other
Other facts
- Listing agreement: Exclusive Right To Sell
- Listing terms: Conventional,Cash
- Ownership: Fee Simple
Price history
| Date | Event | Price |
|---|---|---|
| 6/29/2023 | Sold | $1,585,000+13.6%$365/sqft |
Source: | ||
| 4/15/2023 | Contingent | $1,395,000$321/sqft |
Source: | ||
| 4/9/2023 | Listed for sale | $1,395,000+43.8%$321/sqft |
Source: | ||
| 3/24/2021 | Listing removed | -- |
Source: Owner Report a problem | ||
| 5/31/2014 | Listing removed | $970,000$223/sqft |
Source: Owner Report a problem | ||
Public tax history
| Year | Property taxes | Tax assessment |
|---|---|---|
| 2025 | $18,340 +3.2% | $486,950 +0.8% |
| 2024 | $17,776 +8.3% | $483,000 |
| 2023 | $16,418 +3.1% | $483,000 |
Find assessor info on the county website
Neighborhood: 19087
Nearby schools
GreatSchools rating
- 8/10New Eagle El SchoolGrades: K-4Distance: 0.4 mi
- 8/10Valley Forge Middle SchoolGrades: 5-8Distance: 1.3 mi
- 9/10Conestoga Senior High SchoolGrades: 9-12Distance: 2 mi
Schools provided by the listing agent
- Elementary: New Eagle
- Middle: Valley Forge
- High: Conestoga Senior
- District: Tredyffrin-easttown
Source: Bright MLS. This data may not be complete. We recommend contacting the local school district to confirm school assignments for this home.
Get a cash offer in 3 minutes
Find out how much your home could sell for in as little as 3 minutes with a no-obligation cash offer.
Estimated market value$1,823,000
Get a cash offer in 3 minutes
Find out how much your home could sell for in as little as 3 minutes with a no-obligation cash offer.
Estimated market value
$1,823,000

