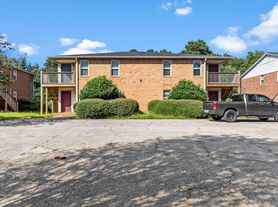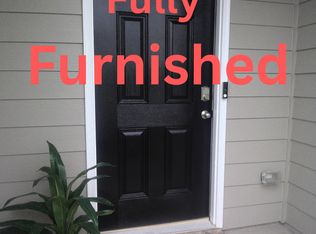This Beautiful one-story home is located just 10 minutes from downtown Aiken and just minutes from the closest grocery store and shopping. This home offers three bedrooms and two full bathrooms. The primary suite is complete with a walk-in closest. There is also a fenced backyard.
There is a security deposit, please contact Jane for more informs
House for rent
$3,250/mo
840 Speckled Teal Path, Aiken, SC 29803
3beds
1,809sqft
Price may not include required fees and charges.
Singlefamily
Available Thu Jan 1 2026
Dogs OK
Central air, electric, ceiling fan
Common area laundry
Attached garage parking
Electric, heat pump, fireplace
What's special
Three bedroomsFenced backyard
- 2 days |
- -- |
- -- |
Travel times
Looking to buy when your lease ends?
Consider a first-time homebuyer savings account designed to grow your down payment with up to a 6% match & a competitive APY.
Facts & features
Interior
Bedrooms & bathrooms
- Bedrooms: 3
- Bathrooms: 2
- Full bathrooms: 2
Heating
- Electric, Heat Pump, Fireplace
Cooling
- Central Air, Electric, Ceiling Fan
Appliances
- Included: Dishwasher, Disposal, Microwave, Range
- Laundry: Common Area, Shared
Features
- Bedroom on 1st Floor, Ceiling Fan(s), Eat-in Kitchen, Kitchen Island, Pantry, Primary Downstairs, Solid Surface Counters, Walk-In Closet(s)
- Flooring: Carpet, Hardwood
- Has fireplace: Yes
- Furnished: Yes
Interior area
- Total interior livable area: 1,809 sqft
Video & virtual tour
Property
Parking
- Parking features: Attached, Driveway, Covered
- Has attached garage: Yes
- Details: Contact manager
Features
- Exterior features: Contact manager
Details
- Parcel number: 1222010013
Construction
Type & style
- Home type: SingleFamily
- Property subtype: SingleFamily
Materials
- Roof: Composition,Shake Shingle
Condition
- Year built: 2024
Community & HOA
Location
- Region: Aiken
Financial & listing details
- Lease term: Contact For Details
Price history
| Date | Event | Price |
|---|---|---|
| 11/5/2025 | Listed for rent | $3,250$2/sqft |
Source: Aiken MLS #220347 | ||
| 1/13/2025 | Sold | $349,900$193/sqft |
Source: | ||
| 12/18/2024 | Pending sale | $349,900$193/sqft |
Source: | ||
| 10/10/2024 | Price change | $349,900+2.9%$193/sqft |
Source: | ||
| 9/17/2024 | Listed for sale | $339,900$188/sqft |
Source: | ||

