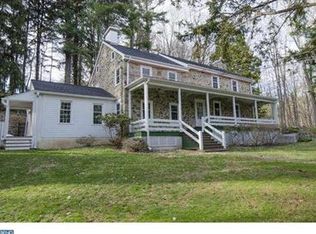Sold for $1,015,000
$1,015,000
840 S Waterloo Rd, Devon, PA 19333
4beds
3,140sqft
Single Family Residence
Built in 1839
1.9 Acres Lot
$1,187,400 Zestimate®
$323/sqft
$4,406 Estimated rent
Home value
$1,187,400
$1.02M - $1.40M
$4,406/mo
Zestimate® history
Loading...
Owner options
Explore your selling options
What's special
Countryside living in southern Devon! Thoughtfully renovated and updated Chester County fieldstone home from 1804 and 1839, with thick stone walls and deep windowsills. The property is nearly two acres and is surrounded by extensive preserved acreage, providing views that will never change. Porch and terrace for enjoying the outdoors. Custom eat-in family kitchen with large Wolf range, radiant-heated stone floor, island with farmhouse sink and natural quartz countertop, and lovely views. Unexpectedly large dining and living rooms with oak floors. The fireplace in the living room is wood-burning. A half bath and closet complete the first floor. Two staircases lead upstairs. Spacious primary bedroom on the second floor with multiple closets and beautiful views. Primary bathroom has a large walk-in shower with privacy from the sink area and its own view. This bathroom can be accessed privately from the primary bedroom or from the hall. The second bedroom has a fireplace, built-in bookshelves and cabinetry. A third smaller bedroom completes the second floor. The third floor has a bedroom and a full bathroom with a long tub/shower. Walk-in attic for storage. Original wood floors on this level. Front porch runs the length of the main house and has been renovated to last, with azek porch floors and PVC railings. The front yard is fully fenced and has exquisite landscaping. There is a one car garage and attached storage shed. Natural gas generator to automatically cover power outages. One of a kind home and property. The Waterloo Mills Preserve neighbors much of the property. Walking trails are only on the other side of Waterloo Road.
Zillow last checked: 8 hours ago
Listing updated: January 18, 2024 at 06:50am
Listed by:
Jennifer Fryberger 484-883-0438,
BHHS Fox & Roach Wayne-Devon
Bought with:
Nancy Serpentine, RS337135
Compass RE
Source: Bright MLS,MLS#: PACT2055600
Facts & features
Interior
Bedrooms & bathrooms
- Bedrooms: 4
- Bathrooms: 3
- Full bathrooms: 2
- 1/2 bathrooms: 1
- Main level bathrooms: 1
Basement
- Area: 0
Heating
- Hot Water, Natural Gas
Cooling
- Central Air, Electric
Appliances
- Included: Gas Water Heater
- Laundry: In Basement
Features
- Flooring: Wood
- Basement: Partial,Unfinished
- Number of fireplaces: 3
Interior area
- Total structure area: 3,140
- Total interior livable area: 3,140 sqft
- Finished area above ground: 3,140
- Finished area below ground: 0
Property
Parking
- Total spaces: 6
- Parking features: Garage Faces Front, Shared Driveway, Private, Driveway, Detached
- Garage spaces: 1
- Uncovered spaces: 5
Accessibility
- Accessibility features: None
Features
- Levels: Two and One Half
- Stories: 2
- Pool features: None
Lot
- Size: 1.90 Acres
Details
- Additional structures: Above Grade, Below Grade
- Parcel number: 5505 0028
- Zoning: AA
- Special conditions: Standard
Construction
Type & style
- Home type: SingleFamily
- Architectural style: Farmhouse/National Folk
- Property subtype: Single Family Residence
Materials
- Stone
- Foundation: Stone
- Roof: Pitched
Condition
- New construction: No
- Year built: 1839
- Major remodel year: 2014
Utilities & green energy
- Sewer: On Site Septic
- Water: Public
Community & neighborhood
Location
- Region: Devon
- Subdivision: Waterloo Mills
- Municipality: EASTTOWN TWP
Other
Other facts
- Listing agreement: Exclusive Agency
- Ownership: Fee Simple
Price history
| Date | Event | Price |
|---|---|---|
| 1/17/2024 | Sold | $1,015,000+2.6%$323/sqft |
Source: | ||
| 11/14/2023 | Contingent | $989,000$315/sqft |
Source: | ||
| 11/9/2023 | Listed for sale | $989,000$315/sqft |
Source: | ||
Public tax history
Tax history is unavailable.
Neighborhood: 19333
Nearby schools
GreatSchools rating
- 9/10Beaumont El SchoolGrades: K-4Distance: 0.5 mi
- 8/10Tredyffrin-Easttown Middle SchoolGrades: 5-8Distance: 2.2 mi
- 9/10Conestoga Senior High SchoolGrades: 9-12Distance: 2.4 mi
Schools provided by the listing agent
- Middle: Tredyffrin-easttown
- High: Conestoga Senior
- District: Tredyffrin-easttown
Source: Bright MLS. This data may not be complete. We recommend contacting the local school district to confirm school assignments for this home.
Get a cash offer in 3 minutes
Find out how much your home could sell for in as little as 3 minutes with a no-obligation cash offer.
Estimated market value$1,187,400
Get a cash offer in 3 minutes
Find out how much your home could sell for in as little as 3 minutes with a no-obligation cash offer.
Estimated market value
$1,187,400
