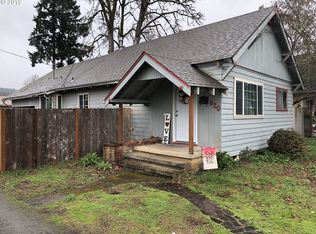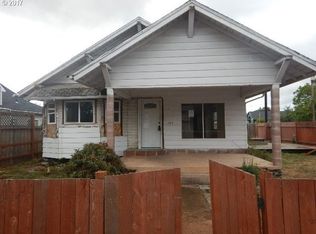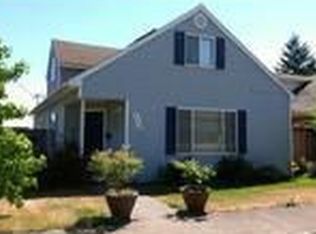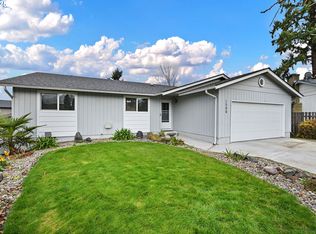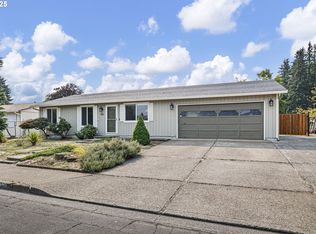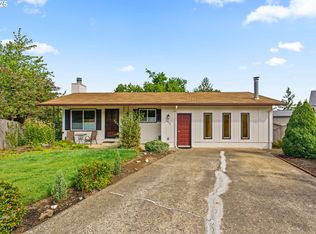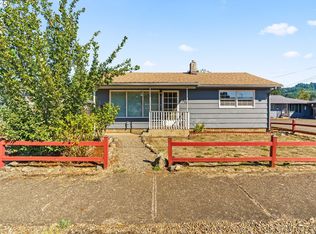Welcome to 840 S 1st Street, a beautifully crafted two-story home that perfectly blends classic 1970s charm with comfort and character. From the moment you arrive, you’ll be drawn in by the lush gardens, inviting outdoor spaces, and timeless details that make this property truly one of a kind. Step inside to discover a warm and welcoming interior featuring three spacious bedrooms, two full bathrooms, and a convenient first-floor laundry room. The thoughtful floor plan offers an easy flow between the living and kitchen areas, ideal for both everyday living and entertaining. Rich wood accents, soft carpeted spaces, and an abundance of natural light add to the home’s inviting ambiance. A two-car garage with built-in storage provides plenty of room for your vehicles, tools, and hobbies. Outside, you’ll find your own private garden retreat. The fully fenced backyard is a serene escape with meandering pea gravel pathways, raised garden beds, fruit trees, and a covered Trex deck that invites you to enjoy the outdoors in every season. The covered front patio and the spacious second-story wraparound deck offer additional spots to relax, sip your morning coffee, or unwind in the evening while taking in the peaceful surroundings. Ideally located just a few blocks from the Coast Fork Willamette River, local parks, schools, and charming downtown dining, this home offers the perfect combination of tranquility and convenience.
Active
Price cut: $14K (10/31)
$384,995
840 S 1st St, Cottage Grove, OR 97424
3beds
1,360sqft
Est.:
Residential, Single Family Residence
Built in 1976
6,098.4 Square Feet Lot
$-- Zestimate®
$283/sqft
$-- HOA
What's special
Fully fenced backyardThoughtful floor planMeandering pea gravel pathwaysPrivate garden retreatSpacious second-story wraparound deckInviting outdoor spacesCovered front patio
- 65 days |
- 740 |
- 37 |
Likely to sell faster than
Zillow last checked: 8 hours ago
Listing updated: December 13, 2025 at 04:43pm
Listed by:
Kayla White kaylawhite.realtor@gmail.com,
Real Broker
Source: RMLS (OR),MLS#: 387560806
Tour with a local agent
Facts & features
Interior
Bedrooms & bathrooms
- Bedrooms: 3
- Bathrooms: 2
- Full bathrooms: 2
- Main level bathrooms: 1
Rooms
- Room types: Laundry, Bedroom 2, Bedroom 3, Dining Room, Family Room, Kitchen, Living Room, Primary Bedroom
Primary bedroom
- Features: Deck, Sliding Doors, Wallto Wall Carpet
- Level: Upper
Bedroom 2
- Features: Wallto Wall Carpet
- Level: Upper
Bedroom 3
- Features: Wallto Wall Carpet
- Level: Upper
Dining room
- Features: Wood Floors
- Level: Main
Family room
- Level: Main
Kitchen
- Features: Dishwasher, Free Standing Range, Free Standing Refrigerator
- Level: Main
Living room
- Features: Builtin Features, Wood Floors, Wood Stove
- Level: Main
Heating
- Ductless
Cooling
- Has cooling: Yes
Appliances
- Included: Built-In Range, Dishwasher, Disposal, Free-Standing Range, Free-Standing Refrigerator, Electric Water Heater
- Laundry: Laundry Room
Features
- High Ceilings, Built-in Features
- Flooring: Wall to Wall Carpet, Wood
- Doors: Sliding Doors
- Windows: Double Pane Windows
- Basement: Crawl Space
- Number of fireplaces: 1
- Fireplace features: Wood Burning, Wood Burning Stove
Interior area
- Total structure area: 1,360
- Total interior livable area: 1,360 sqft
Property
Parking
- Total spaces: 2
- Parking features: Driveway, RV Access/Parking, Attached
- Attached garage spaces: 2
- Has uncovered spaces: Yes
Accessibility
- Accessibility features: Garage On Main, Utility Room On Main, Walkin Shower, Accessibility
Features
- Levels: Two
- Stories: 2
- Patio & porch: Covered Deck, Covered Patio, Deck
- Fencing: Fenced
- Has view: Yes
- View description: Territorial
Lot
- Size: 6,098.4 Square Feet
- Features: Corner Lot, Level, SqFt 5000 to 6999
Details
- Additional structures: ToolShed
- Parcel number: 0913069
Construction
Type & style
- Home type: SingleFamily
- Architectural style: Custom Style
- Property subtype: Residential, Single Family Residence
Materials
- Wood Siding
- Foundation: Concrete Perimeter
- Roof: Shingle
Condition
- Approximately
- New construction: No
- Year built: 1976
Utilities & green energy
- Sewer: Public Sewer
- Water: Public
- Utilities for property: Cable Connected, DSL
Community & HOA
Community
- Security: Unknown
HOA
- Has HOA: No
Location
- Region: Cottage Grove
Financial & listing details
- Price per square foot: $283/sqft
- Tax assessed value: $391,273
- Annual tax amount: $3,484
- Date on market: 10/10/2025
- Listing terms: Cash,Conventional,FHA,VA Loan
- Road surface type: Concrete, Paved
Estimated market value
Not available
Estimated sales range
Not available
Not available
Price history
Price history
| Date | Event | Price |
|---|---|---|
| 10/31/2025 | Price change | $384,995-3.5%$283/sqft |
Source: | ||
| 10/19/2025 | Price change | $399,000-2.2%$293/sqft |
Source: | ||
| 10/10/2025 | Listed for sale | $408,000+8.8%$300/sqft |
Source: | ||
| 1/31/2025 | Sold | $375,000+2.7%$276/sqft |
Source: | ||
| 12/31/2024 | Pending sale | $365,000$268/sqft |
Source: | ||
Public tax history
Public tax history
| Year | Property taxes | Tax assessment |
|---|---|---|
| 2024 | $3,484 +2.3% | $189,944 +3% |
| 2023 | $3,408 +4% | $184,412 +3% |
| 2022 | $3,276 +2.8% | $179,041 +3% |
Find assessor info on the county website
BuyAbility℠ payment
Est. payment
$2,258/mo
Principal & interest
$1870
Property taxes
$253
Home insurance
$135
Climate risks
Neighborhood: 97424
Nearby schools
GreatSchools rating
- 6/10Bohemia Elementary SchoolGrades: K-5Distance: 0.5 mi
- 5/10Lincoln Middle SchoolGrades: 6-8Distance: 0.4 mi
- 5/10Cottage Grove High SchoolGrades: 9-12Distance: 0.5 mi
Schools provided by the listing agent
- Elementary: Bohemia
- Middle: Lincoln
- High: Cottage Grove
Source: RMLS (OR). This data may not be complete. We recommend contacting the local school district to confirm school assignments for this home.
- Loading
- Loading
