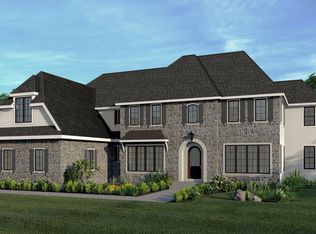Recently updated with new carpet, paint, landscaping, etc. This home is in sought-after Northside Bryn Mawr. With its stylish architecture and circular drive, this stately home takes a prize for curb appeal. Set amid lush landscaping on a level acre lot, you'll have plenty of privacy plus lawn space for the young ones to play, while adults spend their time in the serene outdoors gardening or entertaining on the magnificent stone rear deck. An elegant center hall with a sweeping wood staircase up to the open 2nd-story landing boasts high ceilings & classic elements like hardwood floors & magnificent Venetian plaster walls. Host formal gatherings or get comfortable with loved ones in wonderful main rooms that offer spaciousness, ambiance & versatility. The living room with a soaring wood-beamed ceiling & French limestone floors is brightened by 3 sets of French double glass- doors to the outside terrace topped by tall Palladium windows. The kitchen is beautiful & functional, with granite countertops, a new Sub-Zero fridge, Bosch dishwasher, a new Wolf gas-burning stove with double ovens, 6 burners, griddle & stainless overhead exhaust, and a wall mounted Thermador double oven. The kitchen flows into an open family/breakfast room so you can spending quality time together while cooking. A wonderful dining room that flows out to the huge rear terrace that spans the width of the home. Adjacent is a fabulous conversation room with a wood-burning fireplace, built-ins & wet bar for cocktails, and a sunken family room with a fireplace. Work & study are ideal in a peaceful rich wood-clad office/library with double exposures. Four generously-sized, tastefully-designed bedrooms & 3 full bathrooms occupy the upper level. Two BRs are en-suite, including the lovely master with decorative moldings & a hand-painted tray ceiling. The master bath is enormous with double sink vanities, a makeup area, large shower & marble floors. Closet space is in abundance. Two BRs share a Jack & Jill bath with double sinks. The lower level is massive & day-lit, with recreation, exercise & play areas, even a hot tub room with greenhouse windows! A fifth bedroom possibility with a full bathroom and wonderful walkout to the magnificent grounds. A Grand Manor roof covers the home and a generator powers the home in case of electric interruption- 2-car garage connects to the home. Enjoy the best of sumptuous living on wonderful Roscommon Rd in Bryn Mawr. View Virtual Tour to see the beautiful home! 2019-08-13
This property is off market, which means it's not currently listed for sale or rent on Zillow. This may be different from what's available on other websites or public sources.
