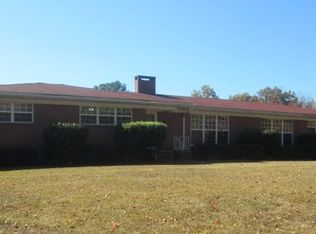Sold for $330,000 on 06/24/25
$330,000
840 Riverside Dr, Hamilton, AL 35570
3beds
2,962sqft
Single Family Residence
Built in 1976
2.1 Acres Lot
$334,600 Zestimate®
$111/sqft
$1,987 Estimated rent
Home value
$334,600
Estimated sales range
Not available
$1,987/mo
Zestimate® history
Loading...
Owner options
Explore your selling options
What's special
This stunning 3 bed/2 bath home sits on 2 acres. The main floor includes a master bedroom w/ensuite, 2 additional beds, a bath, living area, kitchen, dining area, sunroom & utility room. As you enter, the impressive concrete driveway leading up the hill to the house is a standout feature. Next the welcoming covered front porch & wooden door. Inside the high vaulted ceilings add to the beauty of the magnificent home. The landscaped grounds are beautifully maintained with a beautiful inground pool. Enjoy the stunning views from the front porch & a peaceful view of the pool from the sunroom. Also a bonus room in the basement could serve as a playroom, media area or even a 4th bed.
Zillow last checked: 8 hours ago
Listing updated: June 24, 2025 at 01:03pm
Listed by:
Sherry Pruitt 205-570-2345,
Sherry Pruitt Real Estate
Bought with:
Birmingham Non-Member Office
Source: ValleyMLS,MLS#: 21887200
Facts & features
Interior
Bedrooms & bathrooms
- Bedrooms: 3
- Bathrooms: 2
- Full bathrooms: 2
Primary bedroom
- Features: Laminate Floor
- Level: First
- Area: 182
- Dimensions: 14 x 13
Bedroom 2
- Features: Carpet
- Level: First
- Area: 132
- Dimensions: 12 x 11
Bedroom 3
- Features: Laminate Floor
- Level: First
- Area: 132
- Dimensions: 12 x 11
Bathroom 1
- Features: Tile
- Level: First
- Area: 50
- Dimensions: 10 x 5
Bathroom 2
- Features: Tile
- Level: First
- Area: 65
- Dimensions: 5 x 13
Dining room
- Features: Kitchen Island
- Level: First
- Area: 130
- Dimensions: 13 x 10
Kitchen
- Features: Tile
- Level: First
- Area: 150
- Dimensions: 10 x 15
Living room
- Features: Wood Floor
- Level: First
- Area: 459
- Dimensions: 27 x 17
Utility room
- Features: Tile
- Level: First
- Area: 70
- Dimensions: 10 x 7
Heating
- Central 1
Cooling
- Central 1
Features
- Windows: Double Pane Windows
- Basement: Basement,Crawl Space
- Has fireplace: No
- Fireplace features: None
Interior area
- Total interior livable area: 2,962 sqft
Property
Parking
- Parking features: Garage-One Car
Features
- Levels: One
- Stories: 1
- Patio & porch: Covered Porch, Front Porch, Patio
- Has private pool: Yes
Lot
- Size: 2.10 Acres
Details
- Parcel number: 490908330204002001
Construction
Type & style
- Home type: SingleFamily
- Architectural style: Ranch
- Property subtype: Single Family Residence
Condition
- New construction: No
- Year built: 1976
Utilities & green energy
- Sewer: Septic Tank
- Water: Public
Community & neighborhood
Location
- Region: Hamilton
- Subdivision: Metes And Bounds
Price history
| Date | Event | Price |
|---|---|---|
| 6/24/2025 | Sold | $330,000-2.7%$111/sqft |
Source: | ||
| 6/11/2025 | Pending sale | $339,000$114/sqft |
Source: | ||
| 4/25/2025 | Listed for sale | $339,000-0.3%$114/sqft |
Source: | ||
| 4/17/2025 | Listing removed | $340,000$115/sqft |
Source: | ||
| 2/21/2025 | Price change | $340,000-2%$115/sqft |
Source: Walker County Area MLS #24-2070 Report a problem | ||
Public tax history
| Year | Property taxes | Tax assessment |
|---|---|---|
| 2024 | $578 | $19,520 |
| 2023 | $578 +20.6% | $19,520 +18.7% |
| 2022 | $479 -6.3% | $16,440 -5.7% |
Find assessor info on the county website
Neighborhood: 35570
Nearby schools
GreatSchools rating
- 10/10Hamilton Middle SchoolGrades: 5-8Distance: 1.1 mi
- 3/10Hamilton High SchoolGrades: 9-12Distance: 1.1 mi
- 10/10Hamilton Elementary SchoolGrades: PK-4Distance: 1 mi
Schools provided by the listing agent
- Elementary: Hamilton Elementary
- Middle: Hamilton Middle
- High: Hamilton High
Source: ValleyMLS. This data may not be complete. We recommend contacting the local school district to confirm school assignments for this home.

Get pre-qualified for a loan
At Zillow Home Loans, we can pre-qualify you in as little as 5 minutes with no impact to your credit score.An equal housing lender. NMLS #10287.
