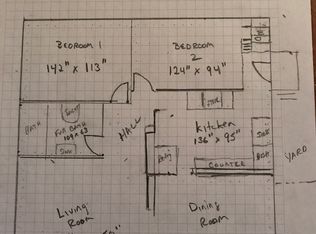Wow! This house will make you want to call it home! Taken down to the studs, enlarged, foundation has been renovated, new everything! A wrap around porch to sit and enjoy that morning breeze. Or relax in your private backyard, sitting on your new covered porch. Staying inside? The open floor plan made to entice today's buyer! Perfect view from the front door straight through to the backyard. The flow has been set to your open living concept. Spacious and designed to allow design changes to fit your lifestyle. Retiring for the night? Climb your new stairway to your redesigned master en-suite. The second floor opens to three bedrooms, laundry, main hall bath, then your Master bedroom with a spacious master closet that is a room itself, and your own private bath
This property is off market, which means it's not currently listed for sale or rent on Zillow. This may be different from what's available on other websites or public sources.
