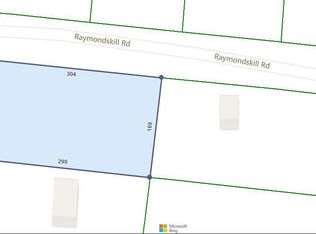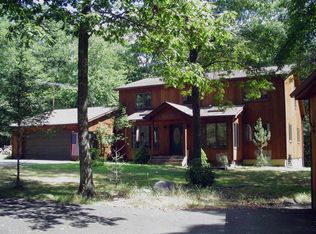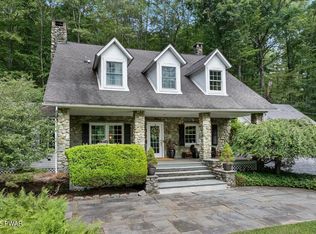Sold for $640,000
$640,000
840 Raymondskill Rd, Milford, PA 18337
5beds
3,407sqft
Single Family Residence
Built in 1970
8.22 Acres Lot
$687,900 Zestimate®
$188/sqft
$3,222 Estimated rent
Home value
$687,900
$578,000 - $819,000
$3,222/mo
Zestimate® history
Loading...
Owner options
Explore your selling options
What's special
Original Victorian style home being sold as is, including all antique furniture, paintings, piano, and pool table. This unique 4,561 sq ft home comes with 8 acres of land and is located only a short two and a half miles from the historic town of Milford. This spacious house consists of four bedrooms, a butler's quarter, large finished attic, and two baths. There is a 6 car detached heated garage to keep cars or toys. Real hardwood flooring throughout the entire house and tile flooring in bathrooms. The main living area gives access to the enclosed side entry porch and the expansive front covered porch where you can sit outside and enjoy the panoramic hillside views!Basement is unfinished but includes a wine cellar/cold room. Some work is needed due to being vacant for a long period.
Zillow last checked: 8 hours ago
Listing updated: December 09, 2024 at 09:44am
Listed by:
Athena Marie Zahariadis 610-655-7205,
Davis R. Chant - Milford,
Christina Lake 845-625-9600,
Davis R. Chant - Milford
Bought with:
John Eaton, RS364612
Realty Executives Exceptional Milford
Source: PWAR,MLS#: PW242746
Facts & features
Interior
Bedrooms & bathrooms
- Bedrooms: 5
- Bathrooms: 2
- Full bathrooms: 2
Primary bedroom
- Area: 280.8
- Dimensions: 18 x 15.6
Bedroom 2
- Area: 280.8
- Dimensions: 18 x 15.6
Bedroom 3
- Area: 210
- Dimensions: 14 x 15
Bedroom 4
- Area: 160.6
- Dimensions: 14.6 x 11
Bathroom 1
- Area: 39.5
- Dimensions: 5 x 7.9
Bathroom 2
- Area: 60
- Dimensions: 6 x 10
Bonus room
- Area: 395.6
- Dimensions: 17.2 x 23
Dining room
- Area: 242.36
- Dimensions: 16.6 x 14.6
Kitchen
- Area: 227.76
- Dimensions: 15.6 x 14.6
Living room
- Area: 640
- Dimensions: 16 x 40
Other
- Description: Playroom
- Area: 283.2
- Dimensions: 23.6 x 12
Other
- Area: 151.2
- Dimensions: 12 x 12.6
Heating
- Hot Water, Oil
Cooling
- Window Unit(s)
Appliances
- Included: Wine Cooler
Features
- Bookcases, Wet Bar, Open Floorplan, Entrance Foyer, Eat-in Kitchen
- Flooring: Tile, Wood
- Doors: Storm Door(s)
- Windows: Double Pane Windows, Insulated Windows
- Basement: Unfinished
- Attic: Finished
- Has fireplace: Yes
- Fireplace features: Wood Burning Stove
- Common walls with other units/homes: No Common Walls
Interior area
- Total structure area: 4,561
- Total interior livable area: 3,407 sqft
- Finished area above ground: 3,407
- Finished area below ground: 0
Property
Parking
- Total spaces: 6
- Parking features: Detached, Outside, Garage, Heated Garage, Gravel, Garage Faces Front, Garage Door Opener, Driveway, Direct Access
- Garage spaces: 6
- Has uncovered spaces: Yes
Features
- Levels: Tri-Level
- Stories: 3
- Patio & porch: Covered, Screened, Wrap Around, Side Porch, Front Porch
- Exterior features: Private Entrance, Private Yard
- Pool features: None
- Fencing: Other
- Has view: Yes
- View description: Hills, Panoramic, Trees/Woods
- Body of water: None
- Frontage type: Other
Lot
- Size: 8.22 Acres
- Features: Back Yard, Private, Wooded, Views, Many Trees, Front Yard, Gentle Sloping
Details
- Additional structures: Garage(s)
- Parcel number: 124.000219.002 112591
- Zoning: Residential
- Other equipment: None
Construction
Type & style
- Home type: SingleFamily
- Architectural style: Victorian
- Property subtype: Single Family Residence
Materials
- Frame, Stone, Vinyl Siding
- Roof: Asphalt,Shingle
Condition
- New construction: No
- Year built: 1970
- Major remodel year: 1970
Utilities & green energy
- Electric: 200+ Amp Service
- Sewer: Septic Tank
- Water: Well
- Utilities for property: Propane
Community & neighborhood
Security
- Security features: Security System Owned
Location
- Region: Milford
- Subdivision: Other
Other
Other facts
- Listing terms: Cash,Conventional
- Road surface type: Paved
Price history
| Date | Event | Price |
|---|---|---|
| 12/9/2024 | Sold | $640,000-33.7%$188/sqft |
Source: | ||
| 11/9/2024 | Pending sale | $965,990$284/sqft |
Source: | ||
| 8/31/2024 | Listed for sale | $965,990+164.7%$284/sqft |
Source: | ||
| 11/19/2020 | Sold | $365,000-7.6%$107/sqft |
Source: | ||
| 10/29/2020 | Pending sale | $395,000$116/sqft |
Source: Keller Williams Real Estate #20-3742 Report a problem | ||
Public tax history
| Year | Property taxes | Tax assessment |
|---|---|---|
| 2025 | $7,819 +4.7% | $49,430 |
| 2024 | $7,467 +1.5% | $49,430 |
| 2023 | $7,356 +2.7% | $49,430 |
Find assessor info on the county website
Neighborhood: 18337
Nearby schools
GreatSchools rating
- 8/10Shohola El SchoolGrades: K-5Distance: 5.5 mi
- 6/10Delaware Valley Middle SchoolGrades: 6-8Distance: 6.7 mi
- 10/10Delaware Valley High SchoolGrades: 9-12Distance: 2.9 mi
Get a cash offer in 3 minutes
Find out how much your home could sell for in as little as 3 minutes with a no-obligation cash offer.
Estimated market value
$687,900


