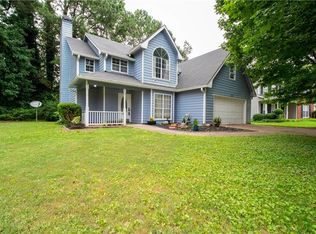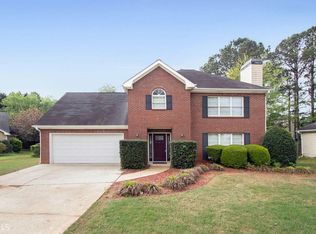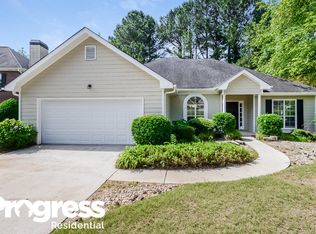Welcome to Walden, one of the most sought after communities in Henry County. This HOA community offers swim, tennis, playground, sidewalks, community events and clubhouse to its residents. This move in ready family home sits in a secluded culdesac offering a large private lot. As you approach you will be welcomed by a covered front sitting porch. Once inside, the main level consists of a formal living room, dining room, updated kitchen open to the den/family room, guest bath, and 2 car garage. Upstairs offers 4 bedrooms, 2 full baths. The Owners suite offers an elegantly renovated ensuite bath and walk in closet. Outside, enjoy a generous fenced in yard and oversized patio for entertaining. New hardwood floors, granite counters, and cabinetry. Just seconds from I-75, 20 minutes to ATL airport and 30 minutes to downtown Atlanta! If you are looking for a move in ready family home in a beautiful swim/tennis neighborhood, this is your home!
This property is off market, which means it's not currently listed for sale or rent on Zillow. This may be different from what's available on other websites or public sources.


