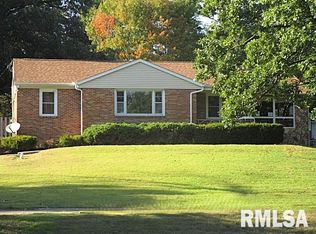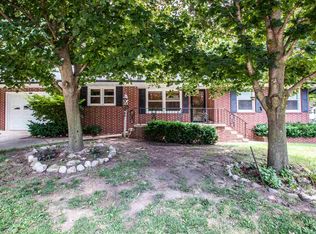Sold for $120,000
$120,000
840 Ravine Ct, Canton, IL 61520
2beds
955sqft
Single Family Residence, Residential
Built in 1954
-- sqft lot
$120,100 Zestimate®
$126/sqft
$908 Estimated rent
Home value
$120,100
Estimated sales range
Not available
$908/mo
Zestimate® history
Loading...
Owner options
Explore your selling options
What's special
This house is a beautifully updated ranch style 2 bed 1 bath home with an attached 1 car garage. The home offers main level laundry and mud room. The back sliding glass door leads out to the patio in the large, newly, fenced in back yard offering plenty of space for relaxing outdoors or entertaining. The house is nestled on a dead-end road and is located close to downtown amenities, schools and Big Creek Park. Make your appointment to see this home, today.
Zillow last checked: 8 hours ago
Listing updated: January 28, 2026 at 12:20pm
Listed by:
Leslie Gorsuch 309-219-3039,
Gorsuch Realty & Auction,
Chad Markley,
Gorsuch Realty & Auction
Bought with:
Jessica Ball, 475175281
RE/MAX Traders Unlimited
Source: RMLS Alliance,MLS#: PA1261103 Originating MLS: Peoria Area Association of Realtors
Originating MLS: Peoria Area Association of Realtors

Facts & features
Interior
Bedrooms & bathrooms
- Bedrooms: 2
- Bathrooms: 1
- Full bathrooms: 1
Bedroom 1
- Level: Main
- Dimensions: 11ft 5in x 13ft 1in
Bedroom 2
- Level: Main
- Dimensions: 11ft 5in x 9ft 8in
Other
- Level: Main
- Dimensions: 11ft 5in x 9ft 2in
Additional room
- Description: LAUNDRY/MUD ROOM
- Level: Main
- Dimensions: 13ft 2in x 7ft 0in
Kitchen
- Level: Main
- Dimensions: 11ft 5in x 8ft 11in
Living room
- Level: Main
- Dimensions: 11ft 5in x 19ft 6in
Main level
- Area: 955
Heating
- Baseboard, Forced Air
Cooling
- Central Air
Appliances
- Included: Gas Water Heater
Features
- Basement: None
- Number of fireplaces: 1
- Fireplace features: Gas Log
Interior area
- Total structure area: 955
- Total interior livable area: 955 sqft
Property
Parking
- Total spaces: 1
- Parking features: Attached
- Attached garage spaces: 1
- Details: Number Of Garage Remotes: 1
Lot
- Dimensions: 82 x 131 x 80 x 114
- Features: Dead End Street, Level
Details
- Parcel number: 090827201007
Construction
Type & style
- Home type: SingleFamily
- Architectural style: Ranch
- Property subtype: Single Family Residence, Residential
Materials
- Vinyl Siding
- Foundation: Slab
- Roof: Shingle
Condition
- New construction: No
- Year built: 1954
Utilities & green energy
- Sewer: Public Sewer
- Water: Public
Community & neighborhood
Location
- Region: Canton
- Subdivision: Ell Van Park
Other
Other facts
- Road surface type: Paved
Price history
| Date | Event | Price |
|---|---|---|
| 1/21/2026 | Sold | $120,000-8.3%$126/sqft |
Source: | ||
| 12/20/2025 | Pending sale | $130,900$137/sqft |
Source: | ||
| 11/14/2025 | Price change | $130,900-3%$137/sqft |
Source: | ||
| 11/5/2025 | Price change | $134,900-3.6%$141/sqft |
Source: | ||
| 10/27/2025 | Listed for sale | $139,900$146/sqft |
Source: | ||
Public tax history
| Year | Property taxes | Tax assessment |
|---|---|---|
| 2024 | $2,704 -4.9% | $30,660 +6.2% |
| 2023 | $2,842 +105.9% | $28,860 +4.5% |
| 2022 | $1,380 | $27,620 +4% |
Find assessor info on the county website
Neighborhood: 61520
Nearby schools
GreatSchools rating
- 6/10Lincoln Elementary SchoolGrades: K-4Distance: 0.8 mi
- 6/10Ingersoll Middle SchoolGrades: 5-8Distance: 1.5 mi
- 2/10Canton High SchoolGrades: 9-12Distance: 0.2 mi
Schools provided by the listing agent
- High: Canton
Source: RMLS Alliance. This data may not be complete. We recommend contacting the local school district to confirm school assignments for this home.
Get pre-qualified for a loan
At Zillow Home Loans, we can pre-qualify you in as little as 5 minutes with no impact to your credit score.An equal housing lender. NMLS #10287.

