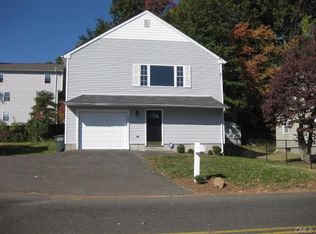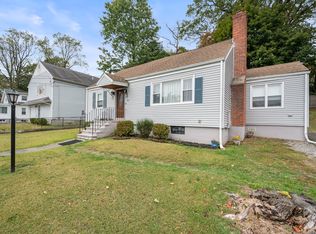UPDATED 3BR COL/CAPE. OPEN FLOOR PLAN. HARDWOOD FLOOR. NEW FURNACE, NEW ROOF, NEWER EAT-IN KITCHEN. CONVENIENT NORTH END LOCACION. SHORT SALE IS APPROVED
This property is off market, which means it's not currently listed for sale or rent on Zillow. This may be different from what's available on other websites or public sources.


