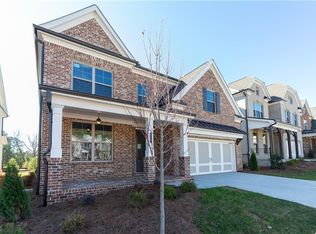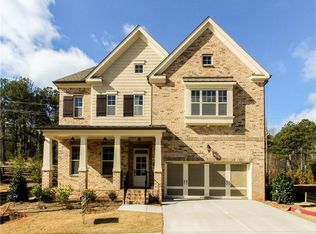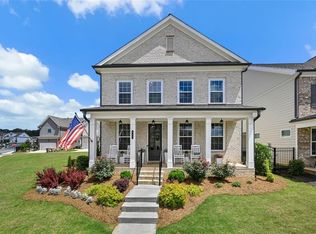Wesley B (Lot 250) - UNDER CONSTRUCTION HOME by The Providence Group with est completion July/August 2021! Select your Design Options for home that perfectly meets your Family's needs! Gourmet Kitchen with Island overlooking Dining & Family Room with gas Fireplace, Full Bed/Bath on Main. Owner's Suite & Private Bath featuring Walk-in Shower, Dual Vanities and Over Size Walk-In Closet. Private Office is great for remote work/learning in addition to two more Secondary Bedrooms & Laundry on Upper Level. Sought after Denmark High School Cluster! Fantastic gated community with 13 Acre Central Park with Walking Trail, Clubhouse, Pool, Tennis, Playgrounds and HOA Maintained Lawns. Best of all, this well-situated location means you can take advantage of low Forsyth taxes while enjoying a fantastic Alpharetta lifestyle! Less than two miles to the New Halcyon! and 4 miles from Alpharetta's thriving Downtown or the beckoning streets of Avalon. $5,000 closing costs with use of Green Brick Mortgage for buyer's financing. 1-2-10 year Warranty.
This property is off market, which means it's not currently listed for sale or rent on Zillow. This may be different from what's available on other websites or public sources.


