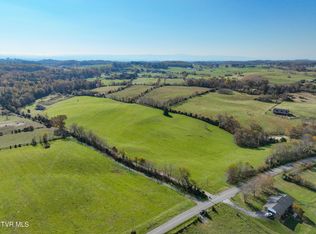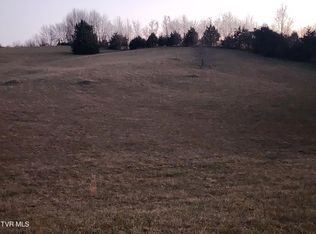Sold for $525,000
$525,000
840 Painter Rd, Jonesborough, TN 37659
4beds
2,800sqft
Single Family Residence, Residential
Built in 2016
3.58 Acres Lot
$536,700 Zestimate®
$188/sqft
$2,970 Estimated rent
Home value
$536,700
$451,000 - $639,000
$2,970/mo
Zestimate® history
Loading...
Owner options
Explore your selling options
What's special
First time ever listed for sale!
This newly painted 4 bedroom 3 bath farmhouse has everything you need on the main level along with a warm and inviting living space with plenty of natural light. This delightful home offers a perfect blend of rustic charm and modern convenience.
The open floor plan seamlessly connects the living room, dining area, and kitchen, creating an ideal space for entertaining family and friends. The kitchen has modern, stainless appliances, along with a brand new gas range and ample counter space and cabinets.
The large primary bedroom on the main level has an attached full bathroom with double sinks and a walk-in shower. Two more bedrooms are on the main level along with another full bath with a tub. A sliding glass door allows easy exit to the deck and fenced in backyard with an above-ground pool. Patio set and deck box convey.
One bedroom and 2 large bonus rooms that can be used as office space, storage, playrooms, or even other bedrooms are upstairs along with a full bathroom.
Set on a spacious 3.58 acres lot, the exterior features a classic design with a welcoming front porch, perfect for enjoying your morning coffee or evening sunsets.
With this home, you will have easy access to Jonesborough's historic downtown area, known for its charming shops, local eateries, and vibrant community events. Nearby attractions include the International Storytelling Center and the Jonesborough Repertory Theatre, providing endless entertainment options.
Don't miss the opportunity to make 840 Painter Road your new home. Experience the best of small-town living with all the modern amenities you desire.
-Seller is also offering $1000.00 towards a home warranty for the new buyer
Some information obtained from 3rd parties. It is the responsibility of the buyer/buyer's agent to verify all information herein.
Zillow last checked: 8 hours ago
Listing updated: June 13, 2025 at 07:33pm
Listed by:
Amber Crum 423-914-9451,
Epique Realty
Bought with:
Shana Wilcox, 292458
Century 21 Legacy
Source: TVRMLS,MLS#: 9976032
Facts & features
Interior
Bedrooms & bathrooms
- Bedrooms: 4
- Bathrooms: 3
- Full bathrooms: 3
Heating
- Central, Heat Pump
Cooling
- Ceiling Fan(s), Central Air, Heat Pump
Appliances
- Included: Dishwasher, Gas Range, Refrigerator
- Laundry: Electric Dryer Hookup, Washer Hookup
Features
- Open Floorplan, Pantry, Walk-In Closet(s)
- Flooring: Carpet, Luxury Vinyl, Plank, Vinyl
- Doors: Sliding Doors
- Windows: Double Pane Windows, Window Treatment-Some
Interior area
- Total structure area: 2,800
- Total interior livable area: 2,800 sqft
Property
Parking
- Parking features: Driveway, Gravel, Shared Driveway
- Has uncovered spaces: Yes
Features
- Levels: Two
- Stories: 2
- Patio & porch: Covered, Deck, Front Porch
- Pool features: Above Ground
- Fencing: Back Yard
Lot
- Size: 3.58 Acres
- Dimensions: 1449 x 280 x 361 x 325 x 119 x 51
- Topography: Cleared, Pasture, Rolling Slope
Details
- Parcel number: 025 023.03
- Zoning: R
Construction
Type & style
- Home type: SingleFamily
- Architectural style: Farmhouse
- Property subtype: Single Family Residence, Residential
Materials
- Vinyl Siding
- Roof: Shingle
Condition
- Above Average
- New construction: No
- Year built: 2016
Details
- Warranty included: Yes
Utilities & green energy
- Sewer: Septic Tank
- Water: Public
- Utilities for property: Electricity Available, Electricity Connected, Propane, Water Available, Water Connected
Community & neighborhood
Security
- Security features: Smoke Detector(s)
Location
- Region: Jonesborough
- Subdivision: Not In Subdivision
Other
Other facts
- Listing terms: Cash,Conventional,FHA,THDA,USDA Loan,VA Loan
Price history
| Date | Event | Price |
|---|---|---|
| 6/13/2025 | Sold | $525,000-8.7%$188/sqft |
Source: TVRMLS #9976032 Report a problem | ||
| 5/17/2025 | Pending sale | $575,000$205/sqft |
Source: TVRMLS #9976032 Report a problem | ||
| 5/13/2025 | Price change | $575,000-4%$205/sqft |
Source: TVRMLS #9976032 Report a problem | ||
| 3/31/2025 | Price change | $599,000-4.1%$214/sqft |
Source: TVRMLS #9976032 Report a problem | ||
| 3/7/2025 | Price change | $624,500-3.8%$223/sqft |
Source: TVRMLS #9976032 Report a problem | ||
Public tax history
| Year | Property taxes | Tax assessment |
|---|---|---|
| 2025 | $1,887 | $110,350 |
| 2024 | $1,887 +19.3% | $110,350 +50% |
| 2023 | $1,581 | $73,550 |
Find assessor info on the county website
Neighborhood: 37659
Nearby schools
GreatSchools rating
- 5/10Fall Branch Elementary SchoolGrades: K-8Distance: 2.9 mi
- 6/10Daniel Boone High SchoolGrades: 9-12Distance: 4.4 mi
- 2/10Washington County Adult High SchoolGrades: 9-12Distance: 11 mi
Schools provided by the listing agent
- Elementary: Fall Branch
- Middle: Fall Branch
- High: Daniel Boone
Source: TVRMLS. This data may not be complete. We recommend contacting the local school district to confirm school assignments for this home.
Get pre-qualified for a loan
At Zillow Home Loans, we can pre-qualify you in as little as 5 minutes with no impact to your credit score.An equal housing lender. NMLS #10287.

