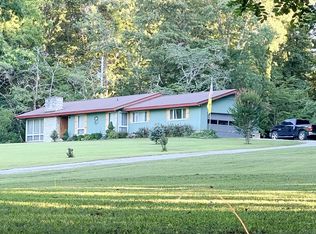Sold for $370,000
$370,000
840 Old Dayton Rd, Pikeville, TN 37367
3beds
1,864sqft
Single Family Residence
Built in 1968
5.6 Acres Lot
$373,900 Zestimate®
$198/sqft
$1,363 Estimated rent
Home value
$373,900
Estimated sales range
Not available
$1,363/mo
Zestimate® history
Loading...
Owner options
Explore your selling options
What's special
Gorgeous country setting in Sequatchie Valley with mountain view! This charming home has 3 bedrooms and 2 baths and is situated on a stunning 5.6 acres. Large living room has vaulted beam ceiling and stone fireplace. Newly remodeled kitchen also has vaulted beam ceiling, new cabinets, solid surface countertops, new stainless appliances, and plenty of space for barstools for the kids. Dining room is open concept with vaulted beam ceiling. Split bedroom plan. Hardwood Flooring. Beautiful den with gorgeous wood accents. Spacious pantry and utility both have tons of cabinetry. 2 car garage. Gorgeous gazebo out back is the perfect place to drink your coffee, relax, or read a book. Call today to make an appointment. (Buyer to verify all information before making an informed offer.)
Zillow last checked: 8 hours ago
Listing updated: January 07, 2025 at 10:09am
Listed by:
Abby Brown,
CENTURY 21 Realty Group, LLC
Bought with:
Non Member Non Member
Non-Member Office
Source: East Tennessee Realtors,MLS#: 1267493
Facts & features
Interior
Bedrooms & bathrooms
- Bedrooms: 3
- Bathrooms: 2
- Full bathrooms: 2
Heating
- Central, Electric
Cooling
- Central Air
Appliances
- Included: Dishwasher, Microwave, Range, Refrigerator, Self Cleaning Oven
Features
- Cathedral Ceiling(s), Eat-in Kitchen
- Flooring: Hardwood, Vinyl, Tile
- Windows: Insulated Windows
- Basement: Crawl Space
- Number of fireplaces: 3
- Fireplace features: Stone, Insert, Free Standing, Wood Burning
Interior area
- Total structure area: 1,864
- Total interior livable area: 1,864 sqft
Property
Parking
- Total spaces: 2
- Parking features: Attached
- Attached garage spaces: 2
Features
- Has view: Yes
- View description: Mountain(s), Country Setting
Lot
- Size: 5.60 Acres
- Features: Rolling Slope
Details
- Additional structures: Gazebo
- Parcel number: 074 007.01
Construction
Type & style
- Home type: SingleFamily
- Architectural style: Traditional
- Property subtype: Single Family Residence
Materials
- Frame, Other
Condition
- Year built: 1968
Utilities & green energy
- Sewer: Septic Tank
- Water: Public
Community & neighborhood
Location
- Region: Pikeville
Price history
| Date | Event | Price |
|---|---|---|
| 1/6/2025 | Sold | $370,000-7.5%$198/sqft |
Source: | ||
| 11/25/2024 | Pending sale | $399,900$215/sqft |
Source: | ||
| 10/12/2024 | Price change | $399,900-5.9%$215/sqft |
Source: | ||
| 9/6/2024 | Price change | $425,000-3.4%$228/sqft |
Source: | ||
| 6/25/2024 | Listed for sale | $439,900$236/sqft |
Source: | ||
Public tax history
Tax history is unavailable.
Neighborhood: 37367
Nearby schools
GreatSchools rating
- 6/10Pikeville Elementary SchoolGrades: PK-5Distance: 1.3 mi
- 4/10Bledsoe County Middle SchoolGrades: 6-8Distance: 2.8 mi
- 5/10Bledsoe County High SchoolGrades: 9-12Distance: 2.7 mi
Schools provided by the listing agent
- Elementary: Pikeville
- Middle: Bledsoe County
- High: Bledsoe County
Source: East Tennessee Realtors. This data may not be complete. We recommend contacting the local school district to confirm school assignments for this home.
Get pre-qualified for a loan
At Zillow Home Loans, we can pre-qualify you in as little as 5 minutes with no impact to your credit score.An equal housing lender. NMLS #10287.
