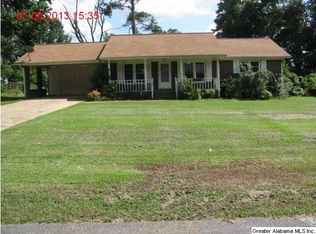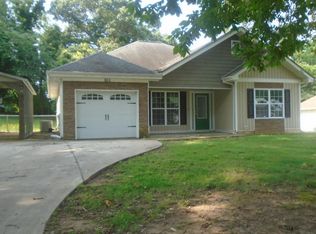Sold for $179,900
$179,900
840 Oak Hill Rd, Oxford, AL 36203
3beds
1,414sqft
Single Family Residence
Built in 1970
2.9 Acres Lot
$207,100 Zestimate®
$127/sqft
$1,248 Estimated rent
Home value
$207,100
$191,000 - $224,000
$1,248/mo
Zestimate® history
Loading...
Owner options
Explore your selling options
What's special
Occupied, 24 hr notice appointment & pre-approval letter required. No Lockbox. Beautiful home with Lots of outdoor space to enjoy. Covered enclosed rear porch with lots of windows. 3 BR/2BA Fireplace with insert, patio with privacy fence. Nice kitchen, Large Greatroom, LR/DR combo. Laundry with storage and built ins. Carport and concrete to side entrance. Metal Bldg is only for storage. Address changed Aug/Sept2017 from 1508 County Line Rd to 840 Oak Hill Rd. Oxford water, fire and police service per owner plus Munford Schools 2.9 +/- acres to enjoy your way.
Zillow last checked: 8 hours ago
Listing updated: May 23, 2023 at 11:12am
Listed by:
Rita Smith 256-239-2719,
Harris McKay Realty
Bought with:
Kristina Jennings
Keller Williams Realty Group
Source: GALMLS,MLS#: 1346815
Facts & features
Interior
Bedrooms & bathrooms
- Bedrooms: 3
- Bathrooms: 2
- Full bathrooms: 2
Primary bedroom
- Level: First
Bedroom 1
- Level: First
Bedroom 2
- Level: First
Bathroom 1
- Level: First
Kitchen
- Features: Laminate Counters
- Level: First
Basement
- Area: 0
Heating
- Central, Natural Gas, Space Heater
Cooling
- Central Air, Electric, Window Unit(s)
Appliances
- Included: Gas Cooktop, Gas Oven, Gas Water Heater
- Laundry: Electric Dryer Hookup, Washer Hookup, Main Level, Laundry Room, Laundry (ROOM), Yes
Features
- Smooth Ceilings, Separate Shower, Tub/Shower Combo
- Flooring: Carpet, Tile, Vinyl
- Doors: French Doors
- Basement: Crawl Space
- Attic: Other,Yes
- Number of fireplaces: 1
- Fireplace features: Brick (FIREPL), Living Room, Wood Burning
Interior area
- Total interior livable area: 1,414 sqft
- Finished area above ground: 1,414
- Finished area below ground: 0
Property
Parking
- Total spaces: 2
- Parking features: Driveway
- Carport spaces: 2
- Has uncovered spaces: Yes
Features
- Levels: One
- Stories: 1
- Patio & porch: Open (PATIO), Patio, Porch
- Pool features: None
- Has view: Yes
- View description: None
- Waterfront features: No
Lot
- Size: 2.90 Acres
- Features: Acreage, Few Trees
Details
- Additional structures: Storage
- Parcel number: 0502040000012000
- Special conditions: N/A
Construction
Type & style
- Home type: SingleFamily
- Property subtype: Single Family Residence
Materials
- 1 Side Brick, Vinyl Siding, Wood Siding
Condition
- Year built: 1970
Utilities & green energy
- Sewer: Septic Tank
- Water: Public
Community & neighborhood
Location
- Region: Oxford
- Subdivision: None
Other
Other facts
- Price range: $179.9K - $179.9K
Price history
| Date | Event | Price |
|---|---|---|
| 5/23/2023 | Sold | $179,900$127/sqft |
Source: | ||
| 4/28/2023 | Pending sale | $179,900$127/sqft |
Source: | ||
| 3/10/2023 | Contingent | $179,900$127/sqft |
Source: | ||
| 3/1/2023 | Listed for sale | $179,900+24.1%$127/sqft |
Source: | ||
| 1/1/2019 | Listing removed | $145,000$103/sqft |
Source: CENTURY 21 Harris-McKay Realty #753782 Report a problem | ||
Public tax history
Tax history is unavailable.
Neighborhood: 36203
Nearby schools
GreatSchools rating
- 7/10Oxford Elementary SchoolGrades: PK-4Distance: 0.6 mi
- 6/10Oxford Middle SchoolGrades: 7-8Distance: 0.9 mi
- 9/10Oxford High SchoolGrades: 9-12Distance: 1.9 mi
Schools provided by the listing agent
- Elementary: Munford
- Middle: Munford
- High: Munford
Source: GALMLS. This data may not be complete. We recommend contacting the local school district to confirm school assignments for this home.
Get pre-qualified for a loan
At Zillow Home Loans, we can pre-qualify you in as little as 5 minutes with no impact to your credit score.An equal housing lender. NMLS #10287.

