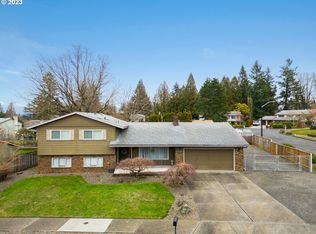Sold
$699,000
840 NW Riverview Ave, Gresham, OR 97030
5beds
3,212sqft
Residential, Single Family Residence
Built in 1970
8,276.4 Square Feet Lot
$659,600 Zestimate®
$218/sqft
$3,414 Estimated rent
Home value
$659,600
$627,000 - $693,000
$3,414/mo
Zestimate® history
Loading...
Owner options
Explore your selling options
What's special
Walk in and be impressed by all the updates and finishes throughout this home. New wood floors lead you into the oversized living room with a gas fireplace and the beautiful, remodeled kitchen with updated cabinets, quartz countertops, tile backsplash, and fresh appliances. Be amazed by the breathtaking sunroom with vaulted ceilings, large wall-to-wall windows, and a gas stove. You will also find three bedrooms, including the primary suite with dual closets. Descend downstairs and find two additional bedrooms, including an ensuite with a soaking tub, a bonus room with a gas fireplace, and a second full kitchen, which is perfect for multigenerational living or a potential ADU. Step outside and enjoy the Trex walkout deck, spacious backyard, and extra-deep parking, which is perfect for an RV or trailer. Minutes away from shops, restaurants, and much more!
Zillow last checked: 8 hours ago
Listing updated: April 01, 2024 at 10:05am
Listed by:
Steve Nassar 503-805-5582,
Premiere Property Group, LLC,
Robert Fine 541-325-2183,
Premiere Property Group, LLC
Bought with:
Adriana Gavozdea, 201236462
Premiere Property Group, LLC
Source: RMLS (OR),MLS#: 23439269
Facts & features
Interior
Bedrooms & bathrooms
- Bedrooms: 5
- Bathrooms: 4
- Full bathrooms: 4
- Main level bathrooms: 2
Primary bedroom
- Features: Double Closet, Wallto Wall Carpet
- Level: Main
- Area: 238
- Dimensions: 17 x 14
Bedroom 2
- Features: Double Closet, Wallto Wall Carpet
- Level: Main
- Area: 182
- Dimensions: 14 x 13
Bedroom 3
- Features: Closet, Wallto Wall Carpet
- Level: Main
- Area: 156
- Dimensions: 13 x 12
Bedroom 4
- Features: Closet, Suite, Wood Floors
- Level: Lower
- Area: 195
- Dimensions: 15 x 13
Bedroom 5
- Features: Closet, Wood Floors
- Level: Lower
- Area: 120
- Dimensions: 12 x 10
Dining room
- Features: Wallto Wall Carpet
- Level: Main
- Area: 156
- Dimensions: 13 x 12
Family room
- Features: Fireplace, Wood Floors
- Level: Lower
- Area: 360
- Dimensions: 20 x 18
Kitchen
- Features: Dishwasher, Microwave, Updated Remodeled, Double Closet, Free Standing Refrigerator, Quartz, Wood Floors
- Level: Main
- Area: 228
- Width: 12
Living room
- Features: Fireplace, Wallto Wall Carpet
- Level: Main
- Area: 420
- Dimensions: 21 x 20
Heating
- Forced Air, Fireplace(s)
Cooling
- Central Air
Appliances
- Included: Cooktop, Dishwasher, Double Oven, Free-Standing Refrigerator, Washer/Dryer, Built-In Range, Microwave, Gas Water Heater
- Laundry: Laundry Room
Features
- Quartz, Closet, Suite, Kitchen Dining Room Combo, Double Closet, Updated Remodeled, Tile
- Flooring: Engineered Hardwood, Wood, Wall to Wall Carpet
- Windows: Double Pane Windows
- Basement: Daylight
- Number of fireplaces: 3
- Fireplace features: Gas
Interior area
- Total structure area: 3,212
- Total interior livable area: 3,212 sqft
Property
Parking
- Total spaces: 2
- Parking features: Driveway, On Street, RV Access/Parking, Attached
- Attached garage spaces: 2
- Has uncovered spaces: Yes
Features
- Levels: Multi/Split
- Stories: 2
- Patio & porch: Deck
- Exterior features: Yard
- Fencing: Fenced
Lot
- Size: 8,276 sqft
- Features: Level, SqFt 7000 to 9999
Details
- Additional structures: RVParking, SeparateLivingQuartersApartmentAuxLivingUnit
- Parcel number: R133048
Construction
Type & style
- Home type: SingleFamily
- Property subtype: Residential, Single Family Residence
Materials
- Lap Siding, Wood Siding
- Roof: Composition
Condition
- Resale,Updated/Remodeled
- New construction: No
- Year built: 1970
Utilities & green energy
- Gas: Gas
- Sewer: Public Sewer
- Water: Public
Community & neighborhood
Security
- Security features: Security System Owned
Location
- Region: Gresham
Other
Other facts
- Listing terms: Conventional,FHA
- Road surface type: Paved
Price history
| Date | Event | Price |
|---|---|---|
| 4/1/2024 | Sold | $699,000$218/sqft |
Source: | ||
| 3/4/2024 | Pending sale | $699,000$218/sqft |
Source: | ||
| 2/2/2024 | Listed for sale | $699,000$218/sqft |
Source: | ||
| 1/25/2024 | Pending sale | $699,000$218/sqft |
Source: | ||
| 12/7/2023 | Listed for sale | $699,000+106.2%$218/sqft |
Source: | ||
Public tax history
| Year | Property taxes | Tax assessment |
|---|---|---|
| 2025 | $7,636 +10.8% | $375,260 +9.3% |
| 2024 | $6,891 +9.8% | $343,460 +3% |
| 2023 | $6,278 +2.9% | $333,460 +3% |
Find assessor info on the county website
Neighborhood: Northwest
Nearby schools
GreatSchools rating
- 7/10East Gresham Elementary SchoolGrades: K-5Distance: 1.6 mi
- 2/10Dexter Mccarty Middle SchoolGrades: 6-8Distance: 1.8 mi
- 4/10Gresham High SchoolGrades: 9-12Distance: 1.1 mi
Schools provided by the listing agent
- Elementary: East Gresham
- Middle: Dexter Mccarty
- High: Gresham
Source: RMLS (OR). This data may not be complete. We recommend contacting the local school district to confirm school assignments for this home.
Get a cash offer in 3 minutes
Find out how much your home could sell for in as little as 3 minutes with a no-obligation cash offer.
Estimated market value
$659,600
Get a cash offer in 3 minutes
Find out how much your home could sell for in as little as 3 minutes with a no-obligation cash offer.
Estimated market value
$659,600
