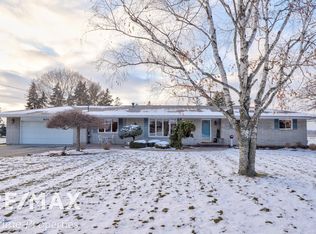Sold for $259,000 on 05/16/24
$259,000
840 N Block Rd, Reese, MI 48757
3beds
2,120sqft
Single Family Residence
Built in 1958
0.84 Acres Lot
$283,500 Zestimate®
$122/sqft
$1,695 Estimated rent
Home value
$283,500
Estimated sales range
Not available
$1,695/mo
Zestimate® history
Loading...
Owner options
Explore your selling options
What's special
Experience the best of both worlds with this idyllic blend of country living and city amenities! Step into your new home and immediately immerse yourself in the luxury of recent renovations. A grand mudroom welcomes you with heated floors, leading seamlessly into the living room and bedrooms adorned with stunning hardwoods. Whip up culinary delights in the spacious kitchen and bask in year-round comfort in the sunroom, complete with heated floors for added coziness. Venture downstairs to discover additional living space in the basement, perfect for entertainment or relaxation. Plus, indulge your hobbies in the expansive extra garage! Rest assured, all the costly renovations have already been taken care of for you, including updated electrical, a roof replacement in 2023, and upgrades to the furnace, hot water heater, A/C, siding, soffit, and windows in 2016. Simply move in and relish the upcoming summer days by your very own pool!
Zillow last checked: 8 hours ago
Listing updated: May 20, 2024 at 02:06pm
Listed by:
Alyse Schian 989-737-1024,
Real Estate One Great Lakes Bay
Bought with:
Sherry Morris, 6502394785
Remax Prime Properties
Source: MiRealSource,MLS#: 50138416 Originating MLS: Saginaw Board of REALTORS
Originating MLS: Saginaw Board of REALTORS
Facts & features
Interior
Bedrooms & bathrooms
- Bedrooms: 3
- Bathrooms: 2
- Full bathrooms: 1
- 1/2 bathrooms: 1
Bedroom 1
- Features: Wood
- Level: First
- Area: 143
- Dimensions: 11 x 13
Bedroom 2
- Features: Wood
- Level: First
- Area: 120
- Dimensions: 12 x 10
Bedroom 3
- Features: Wood
- Level: First
- Area: 130
- Dimensions: 10 x 13
Bathroom 1
- Level: First
- Area: 45
- Dimensions: 5 x 9
Dining room
- Level: First
- Area: 99
- Dimensions: 11 x 9
Kitchen
- Level: First
- Area: 156
- Dimensions: 12 x 13
Living room
- Features: Wood
- Level: First
- Area: 286
- Dimensions: 22 x 13
Heating
- Forced Air, Natural Gas
Cooling
- Central Air
Features
- Flooring: Wood
- Has basement: Yes
- Has fireplace: No
Interior area
- Total structure area: 2,854
- Total interior livable area: 2,120 sqft
- Finished area above ground: 1,586
- Finished area below ground: 534
Property
Parking
- Total spaces: 2
- Parking features: Attached, Garage Door Opener
- Attached garage spaces: 2
Features
- Levels: One
- Stories: 1
- Frontage type: Road
- Frontage length: 200
Lot
- Size: 0.84 Acres
- Dimensions: 200 x 186
- Features: Rural
Details
- Parcel number: 06126252007000
- Special conditions: Private
Construction
Type & style
- Home type: SingleFamily
- Architectural style: Ranch
- Property subtype: Single Family Residence
Materials
- Vinyl Siding
- Foundation: Basement
Condition
- New construction: No
- Year built: 1958
Utilities & green energy
- Sewer: Septic Tank
- Water: Public
Community & neighborhood
Location
- Region: Reese
- Subdivision: N/A
Other
Other facts
- Listing agreement: Exclusive Right To Sell
- Listing terms: Cash,Conventional,FHA,VA Loan,USDA Loan
Price history
| Date | Event | Price |
|---|---|---|
| 5/16/2024 | Sold | $259,000-0.3%$122/sqft |
Source: | ||
| 4/20/2024 | Pending sale | $259,900$123/sqft |
Source: | ||
| 4/15/2024 | Contingent | $259,900$123/sqft |
Source: | ||
| 4/15/2024 | Pending sale | $259,900$123/sqft |
Source: | ||
| 4/12/2024 | Listed for sale | $259,900-7.1%$123/sqft |
Source: | ||
Public tax history
| Year | Property taxes | Tax assessment |
|---|---|---|
| 2024 | $1,926 -0.7% | $86,300 +12.4% |
| 2023 | $1,940 | $76,800 +15.8% |
| 2022 | -- | $66,300 +3.8% |
Find assessor info on the county website
Neighborhood: 48757
Nearby schools
GreatSchools rating
- 6/10Reese Elementary SchoolGrades: PK-5Distance: 2.9 mi
- 4/10Reese Middle SchoolGrades: 6-8Distance: 3.2 mi
- 6/10Reese High SchoolGrades: 9-12Distance: 3.2 mi
Schools provided by the listing agent
- District: Reese Public Schools
Source: MiRealSource. This data may not be complete. We recommend contacting the local school district to confirm school assignments for this home.

Get pre-qualified for a loan
At Zillow Home Loans, we can pre-qualify you in as little as 5 minutes with no impact to your credit score.An equal housing lender. NMLS #10287.
Sell for more on Zillow
Get a free Zillow Showcase℠ listing and you could sell for .
$283,500
2% more+ $5,670
With Zillow Showcase(estimated)
$289,170