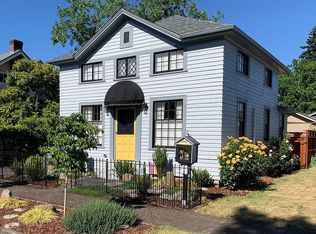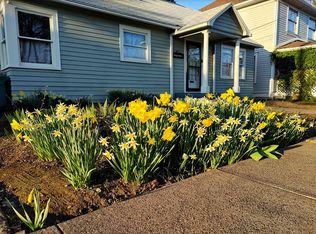Accepted Offer with Contingencies. Renovated Vintage Charmer! Located in a desirable SW neighborhood. Endearing elements include hardwood floors, arched doorways, built-in cabinets, trayed ceilings. Updated kitchen, half bath, and half bath in the master bedroom. Masterbedroom features sitting area/possible nursery. Newer furnace, hot water heater and central A/C. Bonus office space. Lovely outside spaces with patio and dog door, fully fenced and landscaped w/underground sprinklers, storage shed. Fantastic corner lot!
This property is off market, which means it's not currently listed for sale or rent on Zillow. This may be different from what's available on other websites or public sources.

