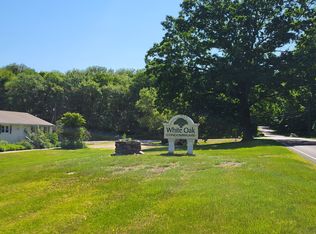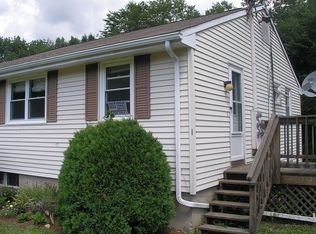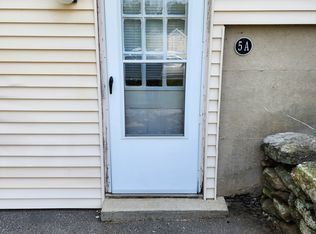Beautifully renovated and updated vintage 1830s farmhouse. Two additions add ample space, and this 4 bedroom, 3.5 bath house also has a den and two studies, as well as a first floor laundry room that could easily be converted to a 4th full bath. This house has the brightness and convenience of a modern home, while maintaining its old-world charm and warmth. Hardwood flooring throughout. Large well-lit kitchen features striking granite island, terracotta floor tiles and backsplash, with generous storage and counter space. Open floor plan to the dining room provides the perfect venue for large holiday gatherings. Master bedroom suite occupies the entire second floor of one addition and it is a large, well lit room with balcony, skylight, huge walk-in closet, cedar storage space, and oversized master bath. Welcoming side porch provides shade and seating, and a secluded patio off of the dining room has privacy and a beautiful view. This home is situated on 22+ acres of land; 2 acres are cleared and suitable for pasturing horses if desired. The rest is wooded, providing opportunity for exploration and enjoyment of nature. A cleared path leads to a spring-fed pond which is cleared around the perimeter. Paved driveway and two-car garage. Wood stove adds charm and could be made functional, wood stove and barn are included "as is".
This property is off market, which means it's not currently listed for sale or rent on Zillow. This may be different from what's available on other websites or public sources.


