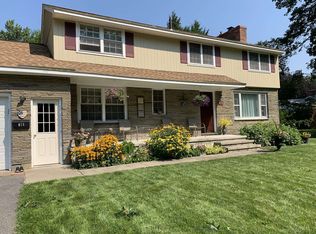This is a must see house and property. Almost 2600 SF of updated and renovated living space offering 4 bedrooms including two primary suites, one on the first floor and one on the second floor with large sitting area that is all new, 3 full baths, modern kitchen with ss appliances & granite, built in area with beverage fridge, open living area with floating gas FP and double sliding doors to an outside living area that has to be seen to be appreciated. Large covered cedar porch overlooking the beautifully landscaped, fenced, private yard and heated in-ground pool (2021 liner, 2020 pump, 2017 heater), patio with canopy, additional screened porch, circular driveway, new hot air furnace 2021, roof 2016 and the list goes on. Nothing to do but move in and enjoy!
This property is off market, which means it's not currently listed for sale or rent on Zillow. This may be different from what's available on other websites or public sources.
