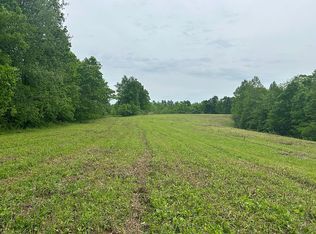Welcome home to your very own Log Cabin on 3 acres! From the covered rocking chair porch that runs the length of the front of the house to the soaring living room ceiling with exposed beams you will feel the quality of the construction. The main floor features 2 large bedrooms, huge bathroom and even larger laundry room, an eat in kitchen with plenty of counter space and loads of cabinets. Upstairs is another large bedroom and loft living area. The heating and air system is just a couple years old plus there is an outdoor wood stove tied into the ductwork if you want to heat with wood. There are 2 separate septic tanks and 2 wells, but the property is served by Rowan Water. The barn has 3 stalls and a hay loft. The 2 car detached garage matches the house and has a bonus room above it. Just when you thought wow that's a lot... did I mention the inground salt water pool? It can be heated with the outdoor wood stove and it has a concrete pool deck and is completely fenced.
This property is off market, which means it's not currently listed for sale or rent on Zillow. This may be different from what's available on other websites or public sources.

