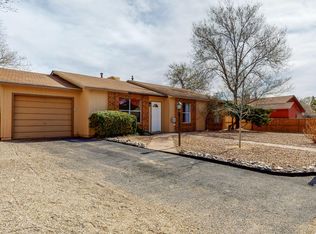Sold
Price Unknown
840 Lepus Ct SE, Rio Rancho, NM 87124
3beds
1,635sqft
Single Family Residence
Built in 1979
10,454.4 Square Feet Lot
$293,300 Zestimate®
$--/sqft
$2,180 Estimated rent
Home value
$293,300
$267,000 - $323,000
$2,180/mo
Zestimate® history
Loading...
Owner options
Explore your selling options
What's special
You will love this updated & well maintained single-Level residence, nestled on a .24 acre lot in a peaceful cul-de-sac. This 3 or 4 bedroom residence boasts a remodeled kitchen (completed 4 years ago) with new appliances, stylish ceramic tile countertops and modern finishes. Relax in the spacious great room with a wood-burning stove. Adjacent is the dining area with a slidingdoor that opens to the large backyard, capturing stunning mountain views! A 17x10 heated room, or possible 4th bedroom that can be used as playroom, or extra guest space. A new water heater (2024), new carpet & freshly painted outside & in the secondary bedrooms (2025). Possible backyard access. Home is conveniently located with easy access to nearby grocery shopping & dining options!
Zillow last checked: 8 hours ago
Listing updated: May 01, 2025 at 02:23pm
Listed by:
Bashore Team 505-681-4104,
Re/Max Alliance, REALTORS
Bought with:
Austin D Wolff, 20748
The Lovely Home Company
Source: SWMLS,MLS#: 1080951
Facts & features
Interior
Bedrooms & bathrooms
- Bedrooms: 3
- Bathrooms: 2
- Full bathrooms: 1
- 3/4 bathrooms: 1
Heating
- Central, Forced Air, Natural Gas
Cooling
- Evaporative Cooling
Appliances
- Included: Dishwasher, Free-Standing Electric Range, Disposal, Refrigerator, Range Hood
- Laundry: Washer Hookup, Dryer Hookup, ElectricDryer Hookup
Features
- Ceiling Fan(s), Family/Dining Room, Great Room, Living/Dining Room, Main Level Primary, Pantry, Shower Only, Separate Shower, Walk-In Closet(s)
- Flooring: Carpet, Tile
- Windows: Double Pane Windows, Insulated Windows
- Has basement: No
- Number of fireplaces: 1
- Fireplace features: Free Standing, Wood Burning Stove
Interior area
- Total structure area: 1,635
- Total interior livable area: 1,635 sqft
Property
Parking
- Total spaces: 2
- Parking features: Attached, Garage
- Attached garage spaces: 2
Accessibility
- Accessibility features: None
Features
- Levels: One
- Stories: 1
- Patio & porch: Open, Patio
- Exterior features: Fence, Private Entrance, Private Yard
- Fencing: Back Yard,Wall
- Has view: Yes
Lot
- Size: 10,454 sqft
- Features: Cul-De-Sac, Landscaped, Views
Details
- Additional structures: None
- Parcel number: R110713
- Zoning description: R-1
Construction
Type & style
- Home type: SingleFamily
- Property subtype: Single Family Residence
Materials
- Brick Veneer, Frame, Wood Siding
- Roof: Pitched,Shingle
Condition
- Resale
- New construction: No
- Year built: 1979
Utilities & green energy
- Sewer: Public Sewer
- Water: Public
- Utilities for property: Electricity Connected, Natural Gas Connected, Sewer Connected, Water Connected
Green energy
- Energy generation: None
Community & neighborhood
Location
- Region: Rio Rancho
Other
Other facts
- Listing terms: Cash,Conventional,FHA,VA Loan
- Road surface type: Paved
Price history
| Date | Event | Price |
|---|---|---|
| 4/29/2025 | Sold | -- |
Source: | ||
| 3/31/2025 | Pending sale | $285,000$174/sqft |
Source: | ||
| 3/28/2025 | Listed for sale | $285,000$174/sqft |
Source: | ||
Public tax history
| Year | Property taxes | Tax assessment |
|---|---|---|
| 2025 | $960 -3.2% | $29,509 |
| 2024 | $991 -0.3% | $29,509 |
| 2023 | $995 -1.1% | $29,509 |
Find assessor info on the county website
Neighborhood: 87124
Nearby schools
GreatSchools rating
- 7/10Maggie Cordova Elementary SchoolGrades: K-5Distance: 0.9 mi
- 5/10Lincoln Middle SchoolGrades: 6-8Distance: 1.4 mi
- 7/10Rio Rancho High SchoolGrades: 9-12Distance: 2.4 mi
Schools provided by the listing agent
- Elementary: Maggie Cordova
- Middle: Lincoln
- High: Rio Rancho
Source: SWMLS. This data may not be complete. We recommend contacting the local school district to confirm school assignments for this home.
Get a cash offer in 3 minutes
Find out how much your home could sell for in as little as 3 minutes with a no-obligation cash offer.
Estimated market value$293,300
Get a cash offer in 3 minutes
Find out how much your home could sell for in as little as 3 minutes with a no-obligation cash offer.
Estimated market value
$293,300
