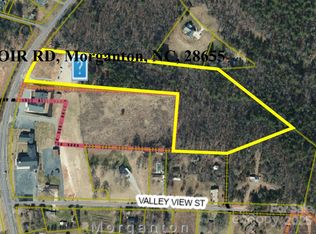Closed
$440,000
840 Lenoir Rd, Morganton, NC 28655
3beds
2,570sqft
Single Family Residence
Built in 1938
1.6 Acres Lot
$447,700 Zestimate®
$171/sqft
$2,321 Estimated rent
Home value
$447,700
$367,000 - $546,000
$2,321/mo
Zestimate® history
Loading...
Owner options
Explore your selling options
What's special
Discover the perfect balance of privacy and convenience in this beautifully fully remodeled home, located just beyond Morganton city limits. The large primary bedroom offers a peaceful retreat with plenty of natural light, a spacious walk-in closet, an ensuite bathroom featuring a large tile shower, tub with jacuzzi feature, and dual vanities. A true centerpiece of the home, the large kitchen boasts ample counter space, abundant cabinetry, granite countertops, stainless steel appliances, generous bar seating, breakfast nook and a separate dining room perfect for entertaining or everyday living. This home offers the bonus potential of an unfinished 300 sq ft space above the garage ready for your personal touch with electricity and HVAC ductwork installed, perfect for a home office, guest suite, or hobby room. Additionally, this home offers a spacious 35x16 patio adjoining an expansive backyard ideal for entertaining, gardening, play, or plenty of space to add a pool.
Zillow last checked: 8 hours ago
Listing updated: July 11, 2025 at 09:05am
Listing Provided by:
Kim Arnett karnettrealtor@gmail.com,
Horizon Realty Associates LLC
Bought with:
Christy Truitt
WNC Real Estate Inc.
Source: Canopy MLS as distributed by MLS GRID,MLS#: 4249671
Facts & features
Interior
Bedrooms & bathrooms
- Bedrooms: 3
- Bathrooms: 3
- Full bathrooms: 2
- 1/2 bathrooms: 1
- Main level bedrooms: 1
Primary bedroom
- Features: Ceiling Fan(s), En Suite Bathroom, Garden Tub, Hot Tub
- Level: Main
Bedroom s
- Features: Ceiling Fan(s)
- Level: Upper
Bedroom s
- Features: Ceiling Fan(s)
- Level: Upper
Bathroom full
- Features: Ceiling Fan(s), Garden Tub, Walk-In Closet(s)
- Level: Main
Bathroom half
- Level: Main
Bathroom full
- Level: Upper
Breakfast
- Level: Main
Den
- Features: Tray Ceiling(s)
- Level: Main
Dining room
- Level: Main
Flex space
- Level: Upper
Kitchen
- Features: Open Floorplan
- Level: Main
Laundry
- Level: Main
Living room
- Features: Open Floorplan, Storage
- Level: Main
Heating
- Central, Heat Pump
Cooling
- Central Air, Heat Pump
Appliances
- Included: Convection Oven, Dishwasher, Electric Range, Electric Water Heater, Microwave, Refrigerator with Ice Maker, Self Cleaning Oven
- Laundry: Electric Dryer Hookup, Inside, Laundry Room, Main Level, Washer Hookup
Features
- Soaking Tub, Walk-In Closet(s)
- Flooring: Carpet, Tile, Other
- Windows: Insulated Windows
- Has basement: No
- Fireplace features: Gas, Living Room
Interior area
- Total structure area: 2,570
- Total interior livable area: 2,570 sqft
- Finished area above ground: 2,570
- Finished area below ground: 0
Property
Parking
- Total spaces: 2
- Parking features: Driveway, Attached Garage, Shared Driveway, Garage on Main Level
- Attached garage spaces: 2
- Has uncovered spaces: Yes
Features
- Levels: One and One Half
- Stories: 1
- Patio & porch: Front Porch, Patio
Lot
- Size: 1.60 Acres
- Features: Private
Details
- Parcel number: 24824
- Zoning: R-2
- Special conditions: Standard
Construction
Type & style
- Home type: SingleFamily
- Property subtype: Single Family Residence
Materials
- Vinyl
- Foundation: Crawl Space
- Roof: Shingle
Condition
- New construction: No
- Year built: 1938
Utilities & green energy
- Sewer: Septic Installed
- Water: City
Community & neighborhood
Security
- Security features: Carbon Monoxide Detector(s), Smoke Detector(s)
Location
- Region: Morganton
- Subdivision: None
Other
Other facts
- Listing terms: Cash,Conventional,FHA,USDA Loan,VA Loan
- Road surface type: Gravel
Price history
| Date | Event | Price |
|---|---|---|
| 7/11/2025 | Sold | $440,000-2.2%$171/sqft |
Source: | ||
| 6/11/2025 | Listed for sale | $449,900$175/sqft |
Source: | ||
Public tax history
Tax history is unavailable.
Neighborhood: 28655
Nearby schools
GreatSchools rating
- 5/10Mountain View ElementaryGrades: PK-5Distance: 2.2 mi
- 4/10Walter R Johnson MiddleGrades: 6-8Distance: 0.4 mi
- 5/10Freedom HighGrades: 9-12Distance: 3.1 mi
Schools provided by the listing agent
- Elementary: Mountain Crest
- Middle: Walter Johnson
- High: Freedom
Source: Canopy MLS as distributed by MLS GRID. This data may not be complete. We recommend contacting the local school district to confirm school assignments for this home.

Get pre-qualified for a loan
At Zillow Home Loans, we can pre-qualify you in as little as 5 minutes with no impact to your credit score.An equal housing lender. NMLS #10287.
Sell for more on Zillow
Get a free Zillow Showcase℠ listing and you could sell for .
$447,700
2% more+ $8,954
With Zillow Showcase(estimated)
$456,654