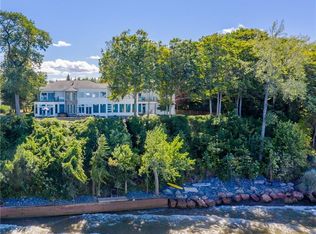CUSTOM BUILT WATERFRONT GEM*HOUSE BEAUTIFUL*110' FRONTAGE*VIEWS FROM EVERY ROOM WITH WINDOWS GALORE*GORGEOUS KITCHEN WITH GRANITE, HUGE DINING AREA, WALK-IN PANTRY, BEVERAGE COOLER, HUGE ISLAND/BREAKFAST BAR*ALL KITCHEN SS APPLIANCES INCL*FIRST FLOOR OFFICE*2ND FLOOR LAUNDRY*MASTER HAS PRIVATE BALCONY TO ENJOY BREATHTAKING VIEWS*STUNNING MASTER BATH WITH HEATED FLOOR*OPEN & SPACIOUS FOR TODAY'S LIFESTYLE WITH LAKE VIEWS AS A BONUS*BASEMENT HAS EGRESS WINDOW, 10' CEILING HEIGHT & READY TO BE FINISHED WITH PLUMBING FOR BATH & FIREPLACE*75 GAL HOT WATER TANK*DOYLE SECURITY*GENERATOR READY*STAMPED CONCRETE PATIO*NEW SEPTIC*
This property is off market, which means it's not currently listed for sale or rent on Zillow. This may be different from what's available on other websites or public sources.
