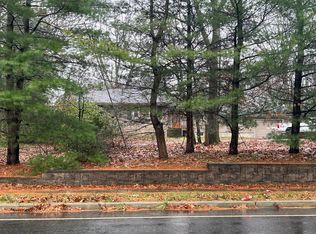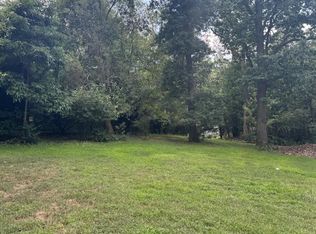Sold for $345,000
$345,000
840 Jarvis Rd, Sicklerville, NJ 08081
4beds
2,028sqft
Single Family Residence
Built in 1989
0.6 Acres Lot
$345,200 Zestimate®
$170/sqft
$3,036 Estimated rent
Home value
$345,200
$318,000 - $373,000
$3,036/mo
Zestimate® history
Loading...
Owner options
Explore your selling options
What's special
Renovated 4-bedroom, 2-bath ranch-style home set back over 100 feet from the road for added privacy. The property is shaded by mature trees and offers wooded views. Recent upgrades include new interior doors, trim, and plank flooring. The kitchen features new stainless steel appliances, including an oversized LG French-door refrigerator, and opens to the backyard via sliding glass doors. The fully finished basement includes a private exterior entrance, a bedroom, full bathroom, laundry area (washer and dryer included), and a large entertainment room—ideal for a man cave or she den. Located in the Black Horse Pike Regional School District, with access to Highland, Timber Creek, and Triton Regional High Schools. Just 6 minutes to Exit 41 on the Atlantic City Expressway and about 30 minutes to Philadelphia!
Zillow last checked: 8 hours ago
Listing updated: February 03, 2026 at 04:48pm
Listed by:
Stew Daniels 908-264-1042,
RE/MAX Pinnacle
Bought with:
Michael Reese, 2552504
EXP Realty, LLC
Source: Bright MLS,MLS#: NJCD2108170
Facts & features
Interior
Bedrooms & bathrooms
- Bedrooms: 4
- Bathrooms: 2
- Full bathrooms: 2
- Main level bathrooms: 1
- Main level bedrooms: 3
Bedroom 1
- Level: Main
- Area: 96 Square Feet
- Dimensions: 12 X 8
Bedroom 2
- Level: Main
- Area: 96 Square Feet
- Dimensions: 8 X 12
Bedroom 3
- Level: Main
- Area: 150 Square Feet
- Dimensions: 15 X 10
Bedroom 4
- Level: Lower
- Area: 169 Square Feet
- Dimensions: 13 X 13
Bathroom 1
- Level: Main
- Area: 80 Square Feet
- Dimensions: 8 X 10
Bathroom 2
- Level: Lower
- Area: 56 Square Feet
- Dimensions: 7 X 8
Den
- Level: Lower
- Area: 735 Square Feet
- Dimensions: 35 X 21
Kitchen
- Level: Main
- Area: 150 Square Feet
- Dimensions: 15 X 10
Living room
- Level: Main
- Area: 238 Square Feet
- Dimensions: 17 X 14
Heating
- Forced Air, Natural Gas
Cooling
- Central Air, Natural Gas
Appliances
- Included: Gas Water Heater
Features
- Basement: Full
- Has fireplace: No
Interior area
- Total structure area: 2,028
- Total interior livable area: 2,028 sqft
- Finished area above ground: 1,093
- Finished area below ground: 935
Property
Parking
- Parking features: Driveway
- Has uncovered spaces: Yes
Accessibility
- Accessibility features: None
Features
- Levels: One
- Stories: 1
- Pool features: None
Lot
- Size: 0.60 Acres
Details
- Additional structures: Above Grade, Below Grade
- Parcel number: 151730100021 01
- Zoning: RESIDENTIAL
- Special conditions: Standard
Construction
Type & style
- Home type: SingleFamily
- Architectural style: Ranch/Rambler
- Property subtype: Single Family Residence
Materials
- Aluminum Siding
- Foundation: Block
Condition
- New construction: No
- Year built: 1989
Utilities & green energy
- Sewer: On Site Septic
- Water: Public
Community & neighborhood
Location
- Region: Sicklerville
- Subdivision: None Available
- Municipality: GLOUCESTER TWP
Other
Other facts
- Listing agreement: Exclusive Right To Sell
- Ownership: Fee Simple
Price history
| Date | Event | Price |
|---|---|---|
| 1/30/2026 | Sold | $345,000+1.8%$170/sqft |
Source: | ||
| 1/13/2026 | Pending sale | $339,000$167/sqft |
Source: | ||
| 12/29/2025 | Listed for sale | $339,000$167/sqft |
Source: | ||
| 12/29/2025 | Listing removed | $339,000$167/sqft |
Source: | ||
| 12/5/2025 | Pending sale | $339,000$167/sqft |
Source: | ||
Public tax history
| Year | Property taxes | Tax assessment |
|---|---|---|
| 2025 | $7,092 +1.8% | $169,700 |
| 2024 | $6,968 -1.1% | $169,700 |
| 2023 | $7,046 +0.6% | $169,700 |
Find assessor info on the county website
Neighborhood: 08081
Nearby schools
GreatSchools rating
- 3/10James W. Lilley Elementary SchoolGrades: K-5Distance: 0.7 mi
- 4/10Ann A Mullen Middle SchoolGrades: PK,6-8Distance: 1.2 mi
- 3/10Timber Creek High SchoolGrades: 9-12Distance: 0.7 mi
Schools provided by the listing agent
- District: Gloucester Township Public Schools
Source: Bright MLS. This data may not be complete. We recommend contacting the local school district to confirm school assignments for this home.
Get a cash offer in 3 minutes
Find out how much your home could sell for in as little as 3 minutes with a no-obligation cash offer.
Estimated market value$345,200
Get a cash offer in 3 minutes
Find out how much your home could sell for in as little as 3 minutes with a no-obligation cash offer.
Estimated market value
$345,200

