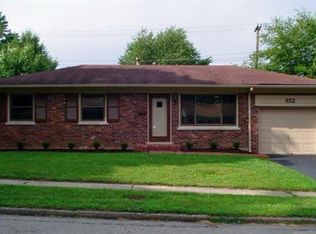Sold for $240,000 on 07/12/23
$240,000
840 Honeysuckle Rd, Lexington, KY 40504
3beds
1,043sqft
Single Family Residence
Built in 1963
8,712 Square Feet Lot
$252,200 Zestimate®
$230/sqft
$1,400 Estimated rent
Home value
$252,200
$240,000 - $265,000
$1,400/mo
Zestimate® history
Loading...
Owner options
Explore your selling options
What's special
New listing in Garden Springs has been lovingly maintained with 3 bedrooms and 1 full bath. It offers all hardwood flooring except for kitchen and bath (New in 2016). The kitchen has stainless appliances and leads out to the large patio with a pergola. Patio door with built-in blinds is brand New! Roof shingles and garage shingles were replaced 4 years ago. The furnace is 6 yrs old; water heater is 7. Newer garage and storm doors. Large storage barn out back. Washer, dryer convey but are not warranted. Close to shopping, restaurants, bus lines and UK. A 1 year HSA home warranty will be provided to buyer at closing.
Zillow last checked: 8 hours ago
Listing updated: August 28, 2025 at 11:41am
Listed by:
Patty G Adams 859-351-1456,
Rector Hayden Realtors
Bought with:
Kristy Hall, 220430
The Agency
Source: Imagine MLS,MLS#: 23010729
Facts & features
Interior
Bedrooms & bathrooms
- Bedrooms: 3
- Bathrooms: 1
- Full bathrooms: 1
Primary bedroom
- Description: 3 Piece Bedroom Suit for sale w/sleep # Mattress
- Level: First
Bedroom 1
- Level: First
Bedroom 2
- Level: First
Bathroom 1
- Description: Full Bath
- Level: First
Kitchen
- Level: First
Living room
- Level: First
Living room
- Level: First
Heating
- Electric, Forced Air, Natural Gas, Other
Cooling
- Electric, Other
Appliances
- Included: Dryer, Disposal, Dishwasher, Refrigerator, Washer, Cooktop, Oven
- Laundry: Electric Dryer Hookup, Washer Hookup
Features
- Breakfast Bar, Master Downstairs, Ceiling Fan(s)
- Flooring: Hardwood, Laminate, Vinyl
- Doors: Storm Door(s)
- Windows: Insulated Windows, Blinds
- Basement: Crawl Space
- Has fireplace: No
Interior area
- Total structure area: 1,043
- Total interior livable area: 1,043 sqft
- Finished area above ground: 1,043
- Finished area below ground: 0
Property
Parking
- Total spaces: 1
- Parking features: Detached Garage, Driveway, Garage Door Opener, Off Street, Garage Faces Front
- Garage spaces: 1
- Has uncovered spaces: Yes
Features
- Levels: One
- Patio & porch: Patio
- Exterior features: Other
- Fencing: Chain Link
- Has view: Yes
- View description: Trees/Woods, Neighborhood, Other
Lot
- Size: 8,712 sqft
Details
- Additional structures: Shed(s)
- Parcel number: 16349060
Construction
Type & style
- Home type: SingleFamily
- Architectural style: Ranch
- Property subtype: Single Family Residence
Materials
- Solid Masonry
- Foundation: Block
- Roof: Shingle
Condition
- New construction: No
- Year built: 1963
Utilities & green energy
- Sewer: Public Sewer
- Water: Public
- Utilities for property: Electricity Connected, Natural Gas Connected, Sewer Connected, Water Connected
Community & neighborhood
Security
- Security features: Security System Leased, Security System Owned
Community
- Community features: Park
Location
- Region: Lexington
- Subdivision: Garden Springs
Price history
| Date | Event | Price |
|---|---|---|
| 7/12/2023 | Sold | $240,000+0.5%$230/sqft |
Source: | ||
| 6/23/2023 | Pending sale | $238,900$229/sqft |
Source: | ||
| 6/10/2023 | Contingent | $238,900$229/sqft |
Source: | ||
| 6/9/2023 | Listed for sale | $238,900+127.5%$229/sqft |
Source: | ||
| 6/15/2009 | Sold | $105,000-4.5%$101/sqft |
Source: | ||
Public tax history
| Year | Property taxes | Tax assessment |
|---|---|---|
| 2022 | $2,209 +37% | $172,900 +37% |
| 2021 | $1,612 | $126,200 |
| 2020 | $1,612 | $126,200 |
Find assessor info on the county website
Neighborhood: Garden Springs
Nearby schools
GreatSchools rating
- 4/10Garden Springs Elementary SchoolGrades: K-5Distance: 0.3 mi
- 7/10Beaumont Middle SchoolGrades: 6-8Distance: 0.7 mi
- 10/10Lafayette High SchoolGrades: 9-12Distance: 1.1 mi
Schools provided by the listing agent
- Elementary: Garden Springs
- Middle: Beaumont
- High: Lafayette
Source: Imagine MLS. This data may not be complete. We recommend contacting the local school district to confirm school assignments for this home.

Get pre-qualified for a loan
At Zillow Home Loans, we can pre-qualify you in as little as 5 minutes with no impact to your credit score.An equal housing lender. NMLS #10287.
