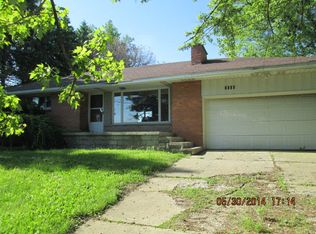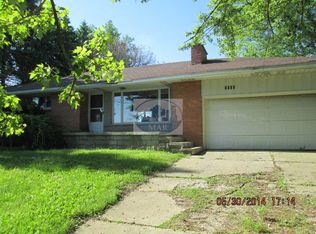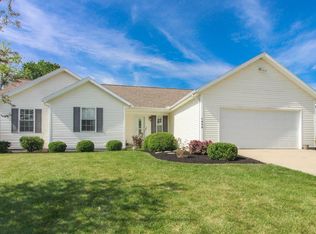Sold for $120,000 on 06/16/25
$120,000
840 Home Rd S, Mansfield, OH 44906
3beds
1,120sqft
Single Family Residence
Built in 1920
0.37 Acres Lot
$127,000 Zestimate®
$107/sqft
$1,415 Estimated rent
Home value
$127,000
$97,000 - $168,000
$1,415/mo
Zestimate® history
Loading...
Owner options
Explore your selling options
What's special
New Price..Ready for New Owners. Updated Charmer in Ontario Schools – Move-In Ready! Welcome to 840 Home Rd S – a beautifully updated 3-bedroom home in the highly rated Ontario School District. This light-filled 2 story features ceramic tile, vinyl and hardwood floors, fresh paint in award winning colors, an updated kitchen and bath, main-floor laundry, and stylish lighting throughout. Enjoy morning coffee on the new covered front deck and evenings on the back porch overlooking a fully fenced backyard — perfect for pets or play. The basement adds storage or hobby space, and you're just minutes from shops, Alta Greenhouse, dining, healthcare, and the bike trail. Clean, comfortable, and completely move-in ready — don't miss your chance to call this home!
Zillow last checked: 8 hours ago
Listing updated: June 15, 2025 at 01:31pm
Listed by:
Michael Seveigny,
Red 1 Realty
Bought with:
Ali Nelson, 2020004514
Howard Hanna Real Estate Services Westerville
Source: MAR,MLS#: 9066275
Facts & features
Interior
Bedrooms & bathrooms
- Bedrooms: 3
- Bathrooms: 1
- Full bathrooms: 1
Primary bedroom
- Level: Upper
- Area: 132.14
- Dimensions: 11.83 x 11.17
Bedroom 2
- Level: Upper
- Area: 133.13
- Dimensions: 11.83 x 11.25
Bedroom 3
- Level: Upper
- Area: 81.28
- Dimensions: 11.08 x 7.33
Dining room
- Level: Main
- Area: 94.5
- Dimensions: 9 x 10.5
Kitchen
- Level: Main
- Area: 95.67
- Dimensions: 13.67 x 7
Living room
- Level: Main
- Area: 232.38
- Dimensions: 11.92 x 19.5
Heating
- Forced Air, Natural Gas
Cooling
- None
Appliances
- Included: Refrigerator, Gas Water Heater
- Laundry: Main
Features
- Entrance Foyer
- Windows: Double Pane Windows, Metal, Vinyl
- Basement: Full,Walk-Out Access
- Has fireplace: No
- Fireplace features: None
Interior area
- Total structure area: 1,120
- Total interior livable area: 1,120 sqft
Property
Parking
- Parking features: Other-See Remarks, Gravel
- Has garage: Yes
- Has uncovered spaces: Yes
Features
- Levels: One and One Half
- Stories: 2
- Entry location: Main Level
Lot
- Size: 0.36 Acres
- Dimensions: 0.365
- Features: Trees, Other-See Remarks, Rocks, Other Landscaping See Remarks
Details
- Additional structures: None
- Parcel number: 0372804206000
- Wooded area: 0
Construction
Type & style
- Home type: SingleFamily
- Property subtype: Single Family Residence
Materials
- Block, Vinyl Siding
- Roof: Composition
Condition
- Year built: 1920
Utilities & green energy
- Sewer: Septic Tank
- Water: Public
Community & neighborhood
Location
- Region: Mansfield
Other
Other facts
- Listing terms: Cash,Conventional
- Road surface type: Paved
Price history
| Date | Event | Price |
|---|---|---|
| 6/16/2025 | Sold | $120,000-19.9%$107/sqft |
Source: Public Record Report a problem | ||
| 5/17/2025 | Pending sale | $149,900$134/sqft |
Source: | ||
| 4/27/2025 | Price change | $149,900-6.3%$134/sqft |
Source: | ||
| 3/12/2025 | Listed for sale | $159,900+263.4%$143/sqft |
Source: | ||
| 6/16/2017 | Sold | $44,000+47.2%$39/sqft |
Source: Public Record Report a problem | ||
Public tax history
| Year | Property taxes | Tax assessment |
|---|---|---|
| 2024 | $1,711 0% | $33,580 |
| 2023 | $1,711 +7.4% | $33,580 +24.8% |
| 2022 | $1,592 -0.2% | $26,910 |
Find assessor info on the county website
Neighborhood: 44906
Nearby schools
GreatSchools rating
- 7/10Stingel Intermediate Elementary SchoolGrades: PK-5Distance: 3.9 mi
- 7/10Ontario Middle SchoolGrades: 5-8Distance: 4 mi
- 5/10Ontario High SchoolGrades: 9-12Distance: 4.1 mi
Schools provided by the listing agent
- District: Ontario Local Schools
Source: MAR. This data may not be complete. We recommend contacting the local school district to confirm school assignments for this home.

Get pre-qualified for a loan
At Zillow Home Loans, we can pre-qualify you in as little as 5 minutes with no impact to your credit score.An equal housing lender. NMLS #10287.


