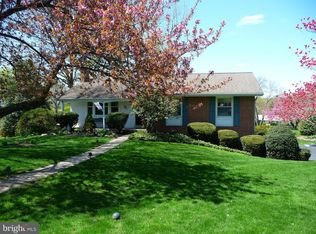Sold for $389,900
$389,900
840 Hillaire Rd, Lancaster, PA 17601
4beds
2,176sqft
Single Family Residence
Built in 1955
0.34 Acres Lot
$440,100 Zestimate®
$179/sqft
$2,577 Estimated rent
Home value
$440,100
$418,000 - $462,000
$2,577/mo
Zestimate® history
Loading...
Owner options
Explore your selling options
What's special
This spacious Hempfield single, close to major road accesses and conveniences, is ready to WELCOME YOU HOME! You will love the original hardwood flooring throughout first floor, updated kitchen with granite counters and stainless appliances, and family room off kitchen with wood fireplace to stay warm on cold winter nights. First floor bedroom or office space next to full bath with tub/shower. Large sun porch with central heat (separately zoned) and wall unit AC leads to deck, flagstone patio and fenced rear yard for fabulous outdoor living. Three more spacious bedrooms and full bath with walk-in shower on second level. Efficient natural gas heat and hot water, newer mechanicals including mix of central air and mini-split units, and some Anderson replacement windows. Washer, Dryer and Refrigerator included -- MUST SEE! (Tax assessor sq.ft. does not include heated and cooled sun room addition).
Zillow last checked: 8 hours ago
Listing updated: July 23, 2024 at 07:07am
Listed by:
Tracy Seiger 717-951-8990,
Life Changes Realty Group,
Listing Team: The Seiger Team
Bought with:
Jeffrey Eckerson, RS288785
Foraker Realty Co.
Source: Bright MLS,MLS#: PALA2046626
Facts & features
Interior
Bedrooms & bathrooms
- Bedrooms: 4
- Bathrooms: 2
- Full bathrooms: 2
- Main level bathrooms: 1
- Main level bedrooms: 1
Basement
- Area: 0
Heating
- Hot Water, Natural Gas
Cooling
- Ductless, Wall Unit(s), Central Air, Electric
Appliances
- Included: Microwave, Dishwasher, Dryer, Oven/Range - Electric, Refrigerator, Stainless Steel Appliance(s), Washer, Water Heater, Gas Water Heater
- Laundry: Lower Level
Features
- Built-in Features, Ceiling Fan(s), Entry Level Bedroom, Family Room Off Kitchen, Floor Plan - Traditional, Pantry, Upgraded Countertops, Formal/Separate Dining Room, Plaster Walls, Dry Wall
- Flooring: Carpet, Hardwood, Vinyl, Wood
- Windows: Replacement, Screens, Insulated Windows, Window Treatments
- Basement: Drain,Full,Garage Access,Interior Entry,Exterior Entry,Unfinished,Walk-Out Access
- Number of fireplaces: 1
- Fireplace features: Brick, Wood Burning
Interior area
- Total structure area: 2,176
- Total interior livable area: 2,176 sqft
- Finished area above ground: 2,176
- Finished area below ground: 0
Property
Parking
- Total spaces: 1
- Parking features: Basement, Built In, Garage Faces Side, Garage Door Opener, Inside Entrance, Driveway, Private, Off Street, On Street, Attached
- Attached garage spaces: 1
- Has uncovered spaces: Yes
Accessibility
- Accessibility features: None
Features
- Levels: Two
- Stories: 2
- Patio & porch: Deck, Patio
- Exterior features: Lighting, Sidewalks, Street Lights
- Pool features: None
Lot
- Size: 0.34 Acres
Details
- Additional structures: Above Grade, Below Grade
- Parcel number: 2902110800000
- Zoning: RESIDENTIAL
- Special conditions: Standard
Construction
Type & style
- Home type: SingleFamily
- Architectural style: Cape Cod
- Property subtype: Single Family Residence
Materials
- Brick, Masonry, Vinyl Siding
- Foundation: Block
- Roof: Asphalt,Shingle
Condition
- Excellent
- New construction: No
- Year built: 1955
Utilities & green energy
- Sewer: Public Sewer
- Water: Public
Community & neighborhood
Security
- Security features: Smoke Detector(s)
Location
- Region: Lancaster
- Subdivision: Chestnut Hill
- Municipality: EAST HEMPFIELD TWP
Other
Other facts
- Listing agreement: Exclusive Right To Sell
- Listing terms: Cash,Conventional
- Ownership: Fee Simple
Price history
| Date | Event | Price |
|---|---|---|
| 3/22/2024 | Sold | $389,900$179/sqft |
Source: | ||
| 2/26/2024 | Pending sale | $389,900$179/sqft |
Source: | ||
| 2/21/2024 | Listed for sale | $389,900$179/sqft |
Source: | ||
Public tax history
| Year | Property taxes | Tax assessment |
|---|---|---|
| 2025 | $4,966 +2.9% | $223,400 |
| 2024 | $4,828 +2% | $223,400 |
| 2023 | $4,731 +2.8% | $223,400 |
Find assessor info on the county website
Neighborhood: 17601
Nearby schools
GreatSchools rating
- 8/10Rohrerstown El SchoolGrades: K-6Distance: 1.2 mi
- 7/10Centerville Middle SchoolGrades: 7-8Distance: 0.8 mi
- 9/10Hempfield Senior High SchoolGrades: 9-12Distance: 2.8 mi
Schools provided by the listing agent
- District: Hempfield
Source: Bright MLS. This data may not be complete. We recommend contacting the local school district to confirm school assignments for this home.
Get pre-qualified for a loan
At Zillow Home Loans, we can pre-qualify you in as little as 5 minutes with no impact to your credit score.An equal housing lender. NMLS #10287.
Sell for more on Zillow
Get a Zillow Showcase℠ listing at no additional cost and you could sell for .
$440,100
2% more+$8,802
With Zillow Showcase(estimated)$448,902
