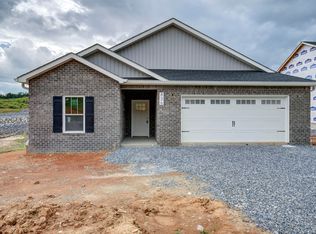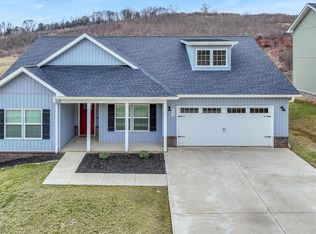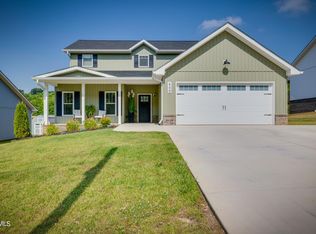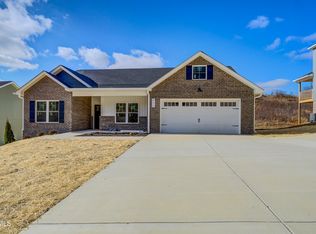Closed
$437,000
840 Granby Rd, Kingsport, TN 37660
4beds
2,661sqft
Single Family Residence, Residential
Built in 2023
0.33 Acres Lot
$439,800 Zestimate®
$164/sqft
$3,087 Estimated rent
Home value
$439,800
Estimated sales range
Not available
$3,087/mo
Zestimate® history
Loading...
Owner options
Explore your selling options
What's special
Welcome to this gorgeous home in Grandy Place. Looking for the home that has everything you need and more. Look no further because this is it. When you open the front door, you know you have found quality, luxury and warmth of a forever home. This home offers an open concept with Livingroom, dining and kitchen. Luxurious vinyl flooring throughout the home. The kitchen has white shaker cabinets, Corian countertops and stainless-steel appliances. The living room has a gas fireplace for those evenings of relaxation. On the main floor you have a main suite with walk in closet with custom shelving. The master bath has double vanity sinks, walk in shower, and a soaking tub. Wander upstairs and find 2 bedrooms and a full bathroom, plus another en suite bedroom with walk in closet, walk in shower and double vanity sinks. Each bedroom has walk in closets with custom shelves. The utility room is conveniently located downstairs and has plenty of extra shelves as well. When you are done working hard you can go outside and enjoy the covered deck. Owners have seen bear, deer, and small wildlife, not to mention all the birds. Conveniently located close to all the amenities.
Zillow last checked: 8 hours ago
Listing updated: September 09, 2025 at 09:33am
Listing Provided by:
Bethany Melton 931-879-4663,
Home Touch Realty
Bought with:
Bethany Melton, 366023
Home Touch Realty
Source: RealTracs MLS as distributed by MLS GRID,MLS#: 2991644
Facts & features
Interior
Bedrooms & bathrooms
- Bedrooms: 4
- Bathrooms: 4
- Full bathrooms: 3
- 1/2 bathrooms: 1
Heating
- Central, Electric
Cooling
- Central Air, Ceiling Fan(s)
Appliances
- Included: Microwave, Range, Refrigerator
- Laundry: Washer Hookup, Electric Dryer Hookup
Features
- Walk-In Closet(s), Ceiling Fan(s)
- Flooring: Vinyl
- Number of fireplaces: 1
Interior area
- Total structure area: 2,661
- Total interior livable area: 2,661 sqft
- Finished area above ground: 2,661
Property
Parking
- Parking features: Attached
- Has attached garage: Yes
Features
- Levels: Two
- Stories: 2
- Patio & porch: Deck, Porch, Covered
- Has view: Yes
- View description: City
Lot
- Size: 0.33 Acres
- Features: Level
- Topography: Level
Details
- Parcel number: 029O D 01300 000
- Special conditions: Standard
Construction
Type & style
- Home type: SingleFamily
- Architectural style: Traditional
- Property subtype: Single Family Residence, Residential
Materials
- Frame, Vinyl Siding, Other, Brick
Condition
- New construction: No
- Year built: 2023
Utilities & green energy
- Sewer: Public Sewer
- Water: Public
- Utilities for property: Electricity Available, Water Available
Community & neighborhood
Security
- Security features: Security System, Smoke Detector(s)
Location
- Region: Kingsport
- Subdivision: Granby Place Subdivision
Price history
| Date | Event | Price |
|---|---|---|
| 9/8/2025 | Sold | $437,000-8.6%$164/sqft |
Source: | ||
| 8/8/2025 | Pending sale | $478,000$180/sqft |
Source: | ||
| 7/17/2025 | Price change | $478,000-5.3%$180/sqft |
Source: | ||
| 6/16/2025 | Listed for sale | $505,000+18.8%$190/sqft |
Source: | ||
| 9/7/2023 | Sold | $425,000-3.4%$160/sqft |
Source: TVRMLS #9950382 Report a problem | ||
Public tax history
| Year | Property taxes | Tax assessment |
|---|---|---|
| 2024 | $3,830 +2% | $85,225 |
| 2023 | $3,754 +3116.3% | $85,225 +3116% |
| 2022 | $117 | $2,650 |
Find assessor info on the county website
Neighborhood: 37660
Nearby schools
GreatSchools rating
- 7/10Washington Elementary SchoolGrades: K-5Distance: 2.1 mi
- 7/10Sevier Middle SchoolGrades: 6-8Distance: 3.1 mi
- 8/10Dobyns - Bennett High SchoolGrades: 9-12Distance: 4.3 mi

Get pre-qualified for a loan
At Zillow Home Loans, we can pre-qualify you in as little as 5 minutes with no impact to your credit score.An equal housing lender. NMLS #10287.



