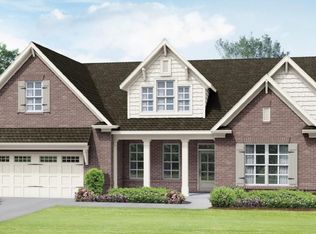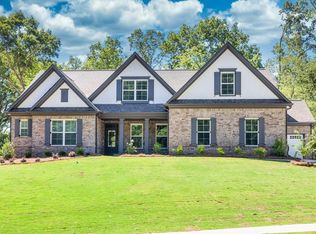Closed
$549,900
840 Freeman Johnson Rd, Hoschton, GA 30548
4beds
5,160sqft
Single Family Residence, Residential
Built in 2004
1 Acres Lot
$586,300 Zestimate®
$107/sqft
$3,523 Estimated rent
Home value
$586,300
$557,000 - $621,000
$3,523/mo
Zestimate® history
Loading...
Owner options
Explore your selling options
What's special
Welcome Home!! This cozy custom built ranch on 1 acre is in a great location. No Subdivision...NO HOA! Over 5,000 SF of finished Living Space. NEW exterior paint, NEW exterior plants, NEW interior paint, NEW carpet, NEW fireplace mantle. Convenient to New Hospital, Medical Facilities, and tons of restaurants in Hoschton! Master is located at the rear of the home with its own door that leads out onto the new deck. Spacious master bath with walk-in closet. The secondary bedrooms have their own private hallway away from the Master, along with the secondary bathroom and separate laundry room. Oversized kitchen that's great for entertaining with plenty of space to gather around the island and the breakfast table. Tons of cabinets and storage with desk area. Hardwoods/Carpet throughout. Full finished basement has separate in-law suite with 1 br/1 bath, separate living room, and full kitchen with small washer/dryer units. Exterior door leads out to private patio where you can relax and enjoy a beverage. Enjoy the pool table and ping pong table located in the main area that will remain. Sewing room that could be an office or studio. Also has a concrete space to create a panic room or a large gun safe room. Featuring a 30 x 40 heated shop with plenty of parking for your camper or RV and includes air compressor and fridge.
Zillow last checked: 8 hours ago
Listing updated: February 25, 2023 at 01:36am
Listing Provided by:
TONYA M ROMINES,
Southern Classic Realtors
Bought with:
Evan Gholson
Keller Williams Realty Atlanta Partners
Source: FMLS GA,MLS#: 7127219
Facts & features
Interior
Bedrooms & bathrooms
- Bedrooms: 4
- Bathrooms: 3
- Full bathrooms: 3
- Main level bathrooms: 2
- Main level bedrooms: 3
Primary bedroom
- Features: In-Law Floorplan, Split Bedroom Plan
- Level: In-Law Floorplan, Split Bedroom Plan
Bedroom
- Features: In-Law Floorplan, Split Bedroom Plan
Primary bathroom
- Features: Double Vanity, Separate Tub/Shower, Soaking Tub
Dining room
- Features: Seats 12+, Separate Dining Room
Kitchen
- Features: Breakfast Room, Cabinets Stain, Eat-in Kitchen, Kitchen Island, Other Surface Counters, Pantry, Second Kitchen, Stone Counters
Heating
- Electric, Heat Pump
Cooling
- Ceiling Fan(s), Central Air
Appliances
- Included: Dishwasher, Electric Oven, Electric Water Heater, Microwave, Refrigerator
- Laundry: Laundry Room
Features
- Cathedral Ceiling(s), Crown Molding, Double Vanity, Entrance Foyer, High Speed Internet, Walk-In Closet(s)
- Flooring: Carpet, Hardwood
- Windows: None
- Basement: Daylight,Exterior Entry,Finished,Finished Bath,Full,Interior Entry
- Number of fireplaces: 1
- Fireplace features: Factory Built, Family Room
- Common walls with other units/homes: No Common Walls
Interior area
- Total structure area: 5,160
- Total interior livable area: 5,160 sqft
Property
Parking
- Total spaces: 2
- Parking features: Driveway, Garage, Garage Faces Side, Level Driveway, Parking Pad, RV Access/Parking
- Garage spaces: 2
- Has uncovered spaces: Yes
Accessibility
- Accessibility features: None
Features
- Levels: One
- Stories: 1
- Patio & porch: Deck, Patio
- Exterior features: None
- Pool features: None
- Spa features: None
- Fencing: None
- Has view: Yes
- View description: Rural, Trees/Woods
- Waterfront features: None
- Body of water: None
Lot
- Size: 1 Acres
- Features: Back Yard, Landscaped, Level, Sloped, Wooded
Details
- Additional structures: Workshop
- Parcel number: XX025 058A
- Other equipment: None
- Horse amenities: None
Construction
Type & style
- Home type: SingleFamily
- Architectural style: Ranch
- Property subtype: Single Family Residence, Residential
Materials
- Brick Front, Other
- Foundation: Concrete Perimeter
- Roof: Shingle
Condition
- Resale
- New construction: No
- Year built: 2004
Utilities & green energy
- Electric: 220 Volts in Workshop
- Sewer: Septic Tank
- Water: Public
- Utilities for property: Cable Available, Electricity Available, Phone Available, Water Available
Green energy
- Energy efficient items: None
- Energy generation: None
Community & neighborhood
Security
- Security features: Smoke Detector(s)
Community
- Community features: None
Location
- Region: Hoschton
- Subdivision: None
Other
Other facts
- Road surface type: Asphalt
Price history
| Date | Event | Price |
|---|---|---|
| 2/24/2023 | Sold | $549,900$107/sqft |
Source: | ||
| 1/31/2023 | Pending sale | $549,900$107/sqft |
Source: | ||
| 1/16/2023 | Price change | $549,900-4.4%$107/sqft |
Source: | ||
| 1/9/2023 | Price change | $575,000-2.5%$111/sqft |
Source: | ||
| 10/25/2022 | Price change | $590,000+1.7%$114/sqft |
Source: | ||
Public tax history
| Year | Property taxes | Tax assessment |
|---|---|---|
| 2025 | $4,891 +13.5% | $200,126 |
| 2024 | $4,308 +34.9% | $200,126 +65.4% |
| 2023 | $3,193 +15.5% | $120,996 +27.3% |
Find assessor info on the county website
Neighborhood: 30548
Nearby schools
GreatSchools rating
- 5/10Bramlett Elementary SchoolGrades: PK-5Distance: 2.9 mi
- 6/10Russell Middle SchoolGrades: 6-8Distance: 6.3 mi
- 3/10Winder-Barrow High SchoolGrades: 9-12Distance: 6.6 mi
Schools provided by the listing agent
- Elementary: Bramlett
- Middle: Russell
- High: Winder-Barrow
Source: FMLS GA. This data may not be complete. We recommend contacting the local school district to confirm school assignments for this home.
Get a cash offer in 3 minutes
Find out how much your home could sell for in as little as 3 minutes with a no-obligation cash offer.
Estimated market value
$586,300
Get a cash offer in 3 minutes
Find out how much your home could sell for in as little as 3 minutes with a no-obligation cash offer.
Estimated market value
$586,300

