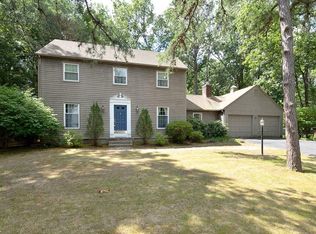Sold for $500,000 on 09/20/23
$500,000
840 Frank Smith Rd, Longmeadow, MA 01106
4beds
1,890sqft
Single Family Residence
Built in 1969
0.34 Acres Lot
$544,100 Zestimate®
$265/sqft
$3,645 Estimated rent
Home value
$544,100
$511,000 - $582,000
$3,645/mo
Zestimate® history
Loading...
Owner options
Explore your selling options
What's special
First open house this Sat. 8/12 11:30-1! Welcome to 840 Frank Smith Road! This charming home offers a seamless flow, with the kitchen/family room wall opened up to create a bright & inviting space. Adjacent to the family room, you'll find a delightful sunroom that bathes in the warm afternoon sun. This home features 4 bedrooms & 2 1/2 baths, including a primary bathroom for your comfort. Need additional space? No problem! The basement boasts a finished area perfect for a rec room or home office. Recent upgrades include a new roof (2022) & high-efficiency furnace (2022), ensuring your home is both energy-efficient & well-maintained. The newer hot water tank & repointed chimney add even more value to this lovely property. This location is a dream, with proximity to all schools, restaurants, and shops, making everyday errands a breeze. Easy access to the highway ensures a smooth journey to work or outings. Don't miss this opportunity!
Zillow last checked: 8 hours ago
Listing updated: September 21, 2023 at 04:55am
Listed by:
Richard McCullough Jr. 413-531-5557,
Keller Williams Realty 413-565-5478
Bought with:
Ahmet Gunay
Premier Choice Realty, Inc.
Source: MLS PIN,MLS#: 73144972
Facts & features
Interior
Bedrooms & bathrooms
- Bedrooms: 4
- Bathrooms: 3
- Full bathrooms: 2
- 1/2 bathrooms: 1
- Main level bathrooms: 1
Primary bedroom
- Features: Ceiling Fan(s), Flooring - Wall to Wall Carpet, Crown Molding
- Level: Second
- Area: 165
- Dimensions: 15 x 11
Bedroom 2
- Features: Ceiling Fan(s), Flooring - Hardwood, Crown Molding
- Level: Second
- Area: 132
- Dimensions: 12 x 11
Bedroom 3
- Features: Ceiling Fan(s), Flooring - Hardwood
- Level: Second
- Area: 132
- Dimensions: 12 x 11
Bedroom 4
- Features: Ceiling Fan(s), Flooring - Hardwood
- Level: Second
- Area: 90
- Dimensions: 10 x 9
Primary bathroom
- Features: Yes
Bathroom 1
- Features: Bathroom - Half, Flooring - Stone/Ceramic Tile, Pedestal Sink
- Level: Main,First
Bathroom 2
- Features: Bathroom - 3/4, Bathroom - Tiled With Shower Stall, Flooring - Stone/Ceramic Tile, Countertops - Stone/Granite/Solid, Beadboard
- Level: Second
Bathroom 3
- Features: Bathroom - Full, Bathroom - Tiled With Tub & Shower, Flooring - Stone/Ceramic Tile, Countertops - Stone/Granite/Solid
- Level: Second
Dining room
- Features: Closet/Cabinets - Custom Built, Flooring - Hardwood, Chair Rail
- Level: Main,First
- Area: 132
- Dimensions: 12 x 11
Family room
- Features: Ceiling Fan(s), Closet/Cabinets - Custom Built, Flooring - Hardwood, Cable Hookup, Exterior Access, Recessed Lighting, Slider, Tray Ceiling(s)
- Level: Main,First
- Area: 204
- Dimensions: 17 x 12
Kitchen
- Features: Ceiling Fan(s), Flooring - Hardwood, Dining Area, Recessed Lighting
- Level: Main,First
- Area: 228
- Dimensions: 19 x 12
Living room
- Features: Closet/Cabinets - Custom Built, Flooring - Hardwood
- Level: Main,First
- Area: 234
- Dimensions: 18 x 13
Heating
- Forced Air, Humidity Control, Natural Gas
Cooling
- Central Air
Appliances
- Laundry: In Basement, Washer Hookup
Features
- Cathedral Ceiling(s), Ceiling Fan(s), Beadboard, Sun Room, Den, Finish - Sheetrock, Internet Available - Broadband
- Flooring: Tile, Carpet, Laminate, Hardwood, Flooring - Wall to Wall Carpet
- Doors: Storm Door(s)
- Windows: Insulated Windows
- Has basement: No
- Number of fireplaces: 1
- Fireplace features: Family Room
Interior area
- Total structure area: 1,890
- Total interior livable area: 1,890 sqft
Property
Parking
- Total spaces: 6
- Parking features: Attached, Garage Door Opener, Paved Drive, Paved
- Attached garage spaces: 2
- Uncovered spaces: 4
Features
- Patio & porch: Porch
- Exterior features: Porch, Rain Gutters
Lot
- Size: 0.34 Acres
Details
- Parcel number: M:0330 B:0093 L:0057A,2544433
- Zoning: RA1
Construction
Type & style
- Home type: SingleFamily
- Architectural style: Colonial
- Property subtype: Single Family Residence
Materials
- Frame, Conventional (2x4-2x6)
- Foundation: Concrete Perimeter
- Roof: Shingle
Condition
- Year built: 1969
Utilities & green energy
- Electric: Circuit Breakers
- Sewer: Public Sewer
- Water: Public
- Utilities for property: for Electric Range, Washer Hookup, Icemaker Connection
Community & neighborhood
Community
- Community features: Public Transportation, Shopping, Pool, Tennis Court(s), Park, Walk/Jog Trails, Golf, Medical Facility, Bike Path, Highway Access, House of Worship, Private School, Public School, University, Sidewalks
Location
- Region: Longmeadow
Other
Other facts
- Listing terms: Contract,Estate Sale
- Road surface type: Paved
Price history
| Date | Event | Price |
|---|---|---|
| 9/20/2023 | Sold | $500,000-4.8%$265/sqft |
Source: MLS PIN #73144972 Report a problem | ||
| 8/17/2023 | Contingent | $525,000$278/sqft |
Source: MLS PIN #73144972 Report a problem | ||
| 8/8/2023 | Listed for sale | $525,000$278/sqft |
Source: MLS PIN #73144972 Report a problem | ||
Public tax history
| Year | Property taxes | Tax assessment |
|---|---|---|
| 2025 | $10,300 +3% | $487,700 +0.9% |
| 2024 | $9,997 +3.1% | $483,400 +14.3% |
| 2023 | $9,695 +4.3% | $423,000 +12.1% |
Find assessor info on the county website
Neighborhood: 01106
Nearby schools
GreatSchools rating
- 7/10Wolf Swamp Road Elementary SchoolGrades: PK-5Distance: 0.7 mi
- 8/10Glenbrook Middle SchoolGrades: 6-8Distance: 0.3 mi
- 9/10Longmeadow High SchoolGrades: 9-12Distance: 1.1 mi
Schools provided by the listing agent
- Elementary: Wolf Swamp
- Middle: Glenbrook
- High: Longmeadow
Source: MLS PIN. This data may not be complete. We recommend contacting the local school district to confirm school assignments for this home.

Get pre-qualified for a loan
At Zillow Home Loans, we can pre-qualify you in as little as 5 minutes with no impact to your credit score.An equal housing lender. NMLS #10287.
Sell for more on Zillow
Get a free Zillow Showcase℠ listing and you could sell for .
$544,100
2% more+ $10,882
With Zillow Showcase(estimated)
$554,982