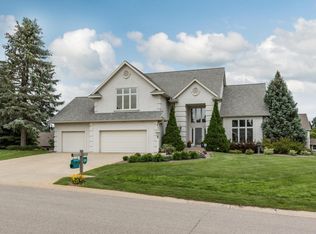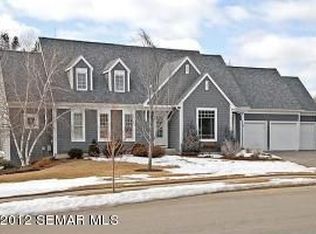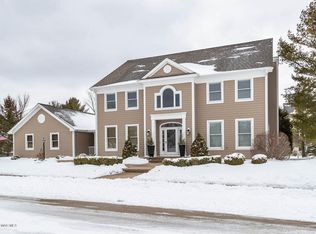Elegant 2 story with all 3 levels finished, Lg eat-in kitchen, formal dining, main floor office or den, two gas fireplaces, Lg master suite w/private bath, main floor laundry, hardwood floors, lower level family room plus den or office, 2nd kit. area for entertaining, hobby room, lots of storage, walkout lower level, plus upper deck, Lg insulated 3 car garage.
This property is off market, which means it's not currently listed for sale or rent on Zillow. This may be different from what's available on other websites or public sources.


